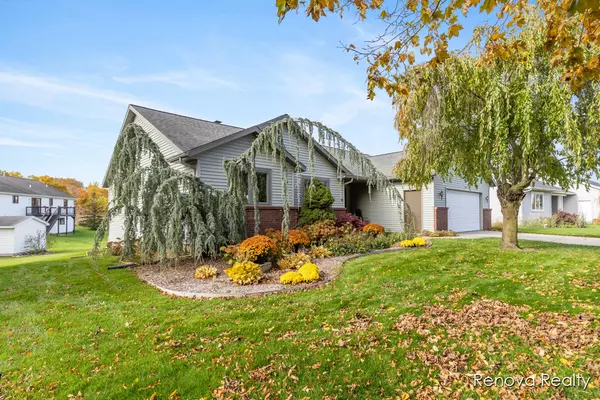
5 Beds
4 Baths
1,880 SqFt
5 Beds
4 Baths
1,880 SqFt
Key Details
Property Type Single Family Home
Sub Type Single Family Residence
Listing Status Active
Purchase Type For Sale
Square Footage 1,880 sqft
Price per Sqft $297
Municipality Byron Twp
MLS Listing ID 25057633
Style Ranch
Bedrooms 5
Full Baths 3
Half Baths 1
Year Built 1996
Annual Tax Amount $2,664
Tax Year 2025
Lot Size 0.320 Acres
Acres 0.32
Lot Dimensions 90' x 80' x 68' x 92' x 194'
Property Sub-Type Single Family Residence
Source Michigan Regional Information Center (MichRIC)
Property Description
Step inside to appreciate the craftsmanship throughout: custom cabinetry, rich trim work, and thoughtful design details. The open main level features a welcoming living area, spacious kitchen, and dining area that opens to a massive back deck—ideal for entertaining or simply soaking in the serene surroundings.
The primary suite provides a private retreat with an updated bath featuring a glass door walk-in shower. Downstairs, the finished walkout lower level offers generous living areas, a full bath, and an expansive storage area.
With numerous updates—including high-efficiency furnace and A/C (6 yrs), water heater (8 yrs), lift pump (11 yrs), and a 2nd water meter for underground sprinkling— this home combines comfort, efficiency, and timeless style in a prime Byron Center location. this home combines comfort, efficiency, and timeless style in a prime Byron Center location.
Location
State MI
County Kent
Area Grand Rapids - G
Direction From Byron Center Ave, West on 84th, South on Eldora, Home is on your right.
Rooms
Basement Full, Walk-Out Access
Interior
Interior Features Ceiling Fan(s), Garage Door Opener, Center Island, Eat-in Kitchen, Pantry
Heating Forced Air
Cooling Central Air
Flooring Carpet, Vinyl, Wood
Fireplaces Number 1
Fireplaces Type Living Room, Wood Burning
Fireplace true
Window Features Screens,Insulated Windows
Appliance Dishwasher, Disposal, Dryer, Microwave, Refrigerator, Washer
Laundry Main Level, Sink
Exterior
Parking Features Garage Door Opener, Attached
Garage Spaces 2.0
Utilities Available Phone Connected, Natural Gas Connected, Cable Connected, High-Speed Internet
View Y/N No
Roof Type Composition
Street Surface Paved
Porch Deck, Patio, Porch(es)
Garage Yes
Building
Lot Description Sidewalk
Story 1
Sewer Public
Water Public
Architectural Style Ranch
Structure Type Brick,Vinyl Siding
New Construction No
Schools
Elementary Schools Heritage Elementary School
Middle Schools Byron Center West Middle School
High Schools Byron Center High School
School District Byron Center
Others
Tax ID 41-21-21-126-047
Acceptable Financing Cash, FHA, VA Loan, Rural Development, MSHDA, Conventional
Listing Terms Cash, FHA, VA Loan, Rural Development, MSHDA, Conventional
Virtual Tour https://my.matterport.com/show/?m=RU7AzmycK9t
GET MORE INFORMATION

Associate Broker | Lic# 501408694






