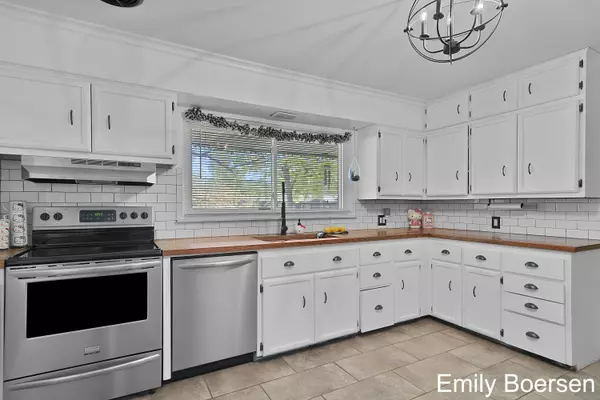$325,000
$329,900
1.5%For more information regarding the value of a property, please contact us for a free consultation.
3 Beds
2 Baths
1,776 SqFt
SOLD DATE : 11/22/2024
Key Details
Sold Price $325,000
Property Type Single Family Home
Sub Type Single Family Residence
Listing Status Sold
Purchase Type For Sale
Square Footage 1,776 sqft
Price per Sqft $182
Municipality City of Grand Rapids
Subdivision Edison Heights
MLS Listing ID 24054870
Sold Date 11/22/24
Style Ranch
Bedrooms 3
Full Baths 1
Half Baths 1
Year Built 1954
Annual Tax Amount $3,561
Tax Year 2023
Lot Size 0.418 Acres
Acres 0.42
Lot Dimensions 140 ft by 130 ft
Property Description
This timeless 4 bedroom ranch in NW GR holds charisma of the 1950's paired with all the extra space you need. Main floor boasts huge mudroom off the front door, updated half bath, updated kitchen with stainless steel appliances, butcher block countertops, and backsplash, as well as a huge open living and dining space with wood beams on ceiling and a cozy white brick wood burning fire place. The built ins around the fire place perfectly accent the room and are ready for your family heirlooms and photos. Three bedrooms and a bath complete the main floor, but there is also a 4th HUGE non-conforming bedroom downstairs separate from the downstairs living area and storage/laundry space. The basement could be separated from the main living space creating an in law suite or an income property. Furnace 2017, AC replaced in 2020, Water Heater about 10 years old. Furnace 2017, AC replaced in 2020, Water Heater about 10 years old.
Location
State MI
County Kent
Area Grand Rapids - G
Direction I-96 to Lake Michigan Dr headed west. Edison Park Ave is off Lake Michigan Dr between Covell and Fairfield.
Rooms
Basement Full
Interior
Interior Features Garage Door Opener, Pantry
Heating Forced Air
Cooling Central Air
Fireplaces Number 2
Fireplaces Type Living Room, Wood Burning
Fireplace true
Appliance Washer, Refrigerator, Range, Oven, Microwave, Dryer, Disposal, Dishwasher, Bar Fridge
Laundry Lower Level
Exterior
Exterior Feature Fenced Back, Porch(es), 3 Season Room
Garage Garage Faces Front, Garage Door Opener, Attached
Garage Spaces 1.0
Utilities Available Natural Gas Connected, Cable Connected, High-Speed Internet
View Y/N No
Garage Yes
Building
Lot Description Wooded
Story 2
Sewer Public Sewer
Water Public
Architectural Style Ranch
Structure Type Brick,Vinyl Siding
New Construction No
Schools
Elementary Schools Shawmut Hills School
Middle Schools Westwood Middle School
High Schools Union High School
School District Grand Rapids
Others
Tax ID 41-13-27-126-001
Acceptable Financing Cash, FHA, VA Loan, MSHDA, Conventional
Listing Terms Cash, FHA, VA Loan, MSHDA, Conventional
Read Less Info
Want to know what your home might be worth? Contact us for a FREE valuation!

Our team is ready to help you sell your home for the highest possible price ASAP
GET MORE INFORMATION

Lic# 501408694






