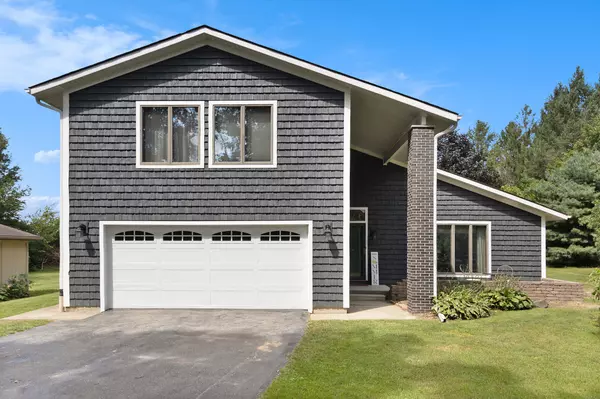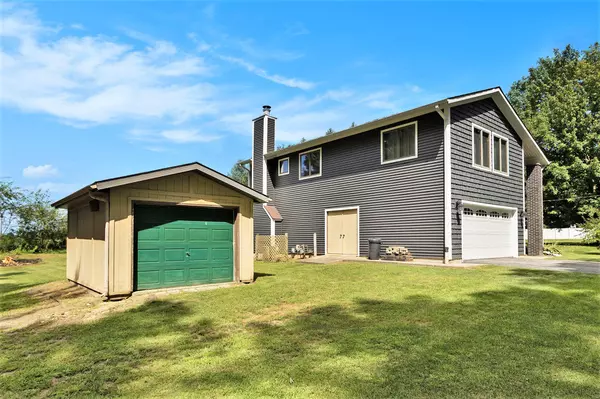
4 Beds
2 Baths
1,962 SqFt
4 Beds
2 Baths
1,962 SqFt
Key Details
Property Type Single Family Home
Sub Type Single Family Residence
Listing Status Active
Purchase Type For Sale
Square Footage 1,962 sqft
Price per Sqft $147
Municipality Fredonia Twp
MLS Listing ID 24041272
Style Other
Bedrooms 4
Full Baths 2
Year Built 1986
Annual Tax Amount $3,922
Tax Year 2024
Lot Size 1.000 Acres
Acres 1.0
Lot Dimensions 209 x 200
Property Description
finished basement provides extra living space, ideal for a home theater, playroom, or additional storage. For your convenience, the property includes a two-car attached garage and a separate one-car detached garage, offering ample parking and storage options. Here is your chance to enjoy the serene views and wildlife, while maintaining a short distance from all that downtown Marshall has to offer! a large primary bedroom that features a walk-in closet and a luxurious bath. The
finished basement provides extra living space, ideal for a home theater, playroom, or additional storage. For your convenience, the property includes a two-car attached garage and a separate one-car detached garage, offering ample parking and storage options. Here is your chance to enjoy the serene views and wildlife, while maintaining a short distance from all that downtown Marshall has to offer!
Location
State MI
County Calhoun
Area Battle Creek - B
Direction I-94 to I-69 going South. F Drive exit going east to Old US 27 going south to east on H Drive South.
Rooms
Basement Full
Interior
Heating Forced Air
Cooling Central Air
Fireplaces Number 1
Fireplaces Type Family Room
Fireplace true
Window Features Replacement
Appliance Refrigerator, Range, Dishwasher
Laundry In Basement
Exterior
Exterior Feature Fenced Back, Play Equipment, Deck(s)
Garage Attached
Garage Spaces 2.0
Utilities Available Electricity Available, Natural Gas Connected
View Y/N No
Garage Yes
Building
Story 2
Sewer Septic Tank
Water Well
Architectural Style Other
Structure Type Vinyl Siding
New Construction No
Schools
School District Marshall
Others
Tax ID 11-124-015-02
Acceptable Financing Cash, FHA, Conventional
Listing Terms Cash, FHA, Conventional
GET MORE INFORMATION

Lic# 501408694






