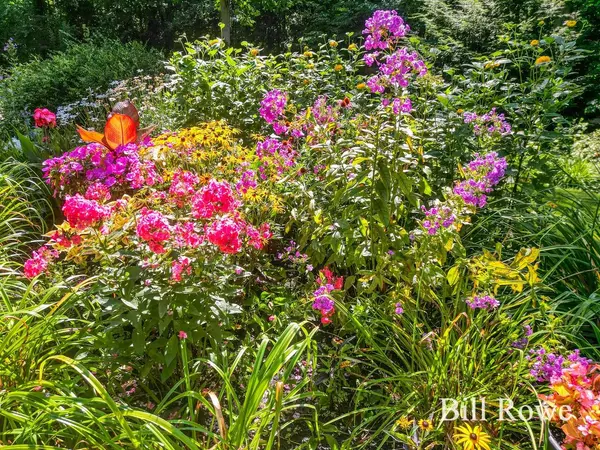
3 Beds
4 Baths
3,051 SqFt
3 Beds
4 Baths
3,051 SqFt
Key Details
Property Type Single Family Home
Sub Type Single Family Residence
Listing Status Pending
Purchase Type For Sale
Square Footage 3,051 sqft
Price per Sqft $392
Municipality Ganges Twp
MLS Listing ID 24042159
Style Ranch
Bedrooms 3
Full Baths 3
Half Baths 1
Year Built 2005
Annual Tax Amount $7,516
Tax Year 2023
Lot Size 9.300 Acres
Acres 9.3
Lot Dimensions Irregular
Property Description
The main level features two elegant en suite bedrooms, a charming formal dining room, and a well-appointed kitchen. Enjoy expansive views from the large living and family rooms, which overlook beautifully landscaped gardens, a sparkling in-ground pool, a tranquil koi pond, and the serene lake. The lower level offers ample storage, a guest bedroom, and a full bathroom, providing convenience and versatility. The home's exterior seamlessly blends with its natural surroundings and includes a spacious 3-car garage. Additionally, a 1,200 sq. ft. pole barn is available for all your recreational equipment and storage needs.
Conveniently located near sought-after attractions such as Hutchins Lake, Fenn Valley and Modales wineries, and Virtue Cider, this property is also just a short drive from the vibrant town of Saugatuck and the stunning beaches of Lake Michigan. The home's exterior seamlessly blends with its natural surroundings and includes a spacious 3-car garage. Additionally, a 1,200 sq. ft. pole barn is available for all your recreational equipment and storage needs.
Conveniently located near sought-after attractions such as Hutchins Lake, Fenn Valley and Modales wineries, and Virtue Cider, this property is also just a short drive from the vibrant town of Saugatuck and the stunning beaches of Lake Michigan.
Location
State MI
County Allegan
Area Holland/Saugatuck - H
Direction 122nd North on Sheffield pvt drive.
Body of Water Pond
Rooms
Basement Daylight, Full
Interior
Interior Features Generator
Heating Forced Air
Cooling Central Air
Fireplaces Number 1
Fireplaces Type Living Room
Fireplace true
Window Features Insulated Windows,Garden Window(s)
Appliance Washer, Refrigerator, Dryer, Double Oven, Dishwasher, Cooktop
Laundry Laundry Room, Main Level
Exterior
Exterior Feature Patio
Garage Garage Faces Side, Garage Door Opener, Attached
Garage Spaces 3.0
Pool Outdoor/Inground
Utilities Available Broadband
Waterfront Description Pond
View Y/N No
Street Surface Paved
Garage Yes
Building
Lot Description Wooded
Story 1
Sewer Septic Tank
Water Well
Architectural Style Ranch
Structure Type Wood Siding
New Construction No
Schools
School District Fennville
Others
Tax ID 030700303161
Acceptable Financing Cash, Conventional
Listing Terms Cash, Conventional
GET MORE INFORMATION

Lic# 501408694






