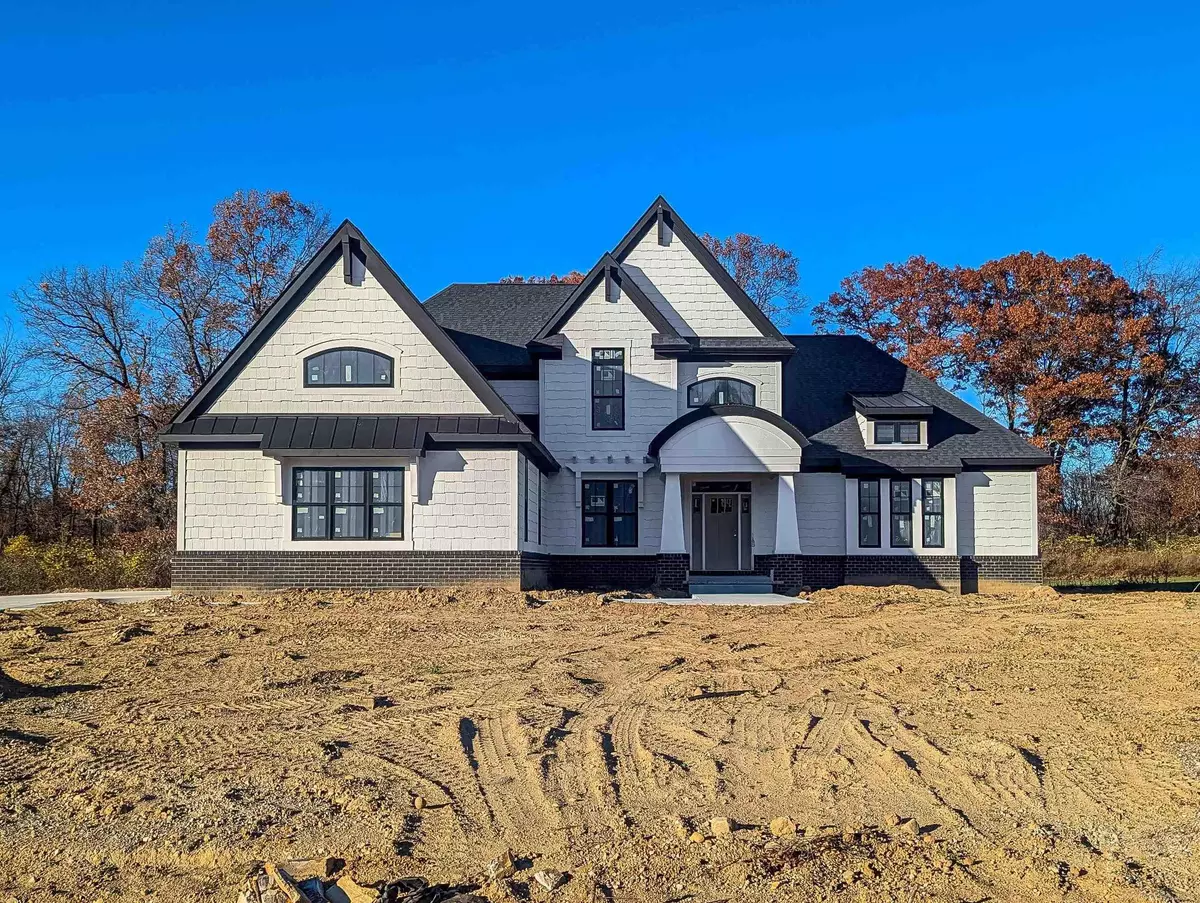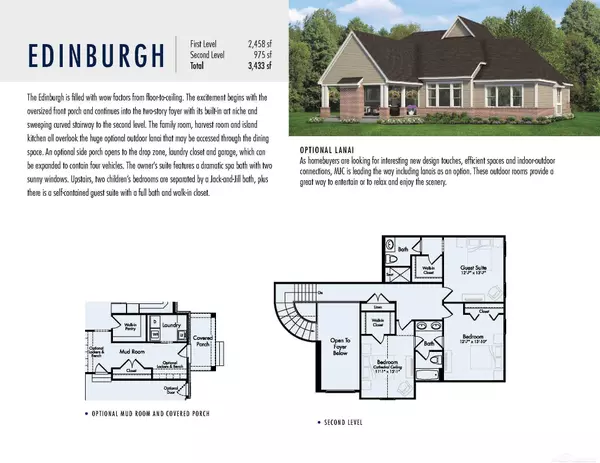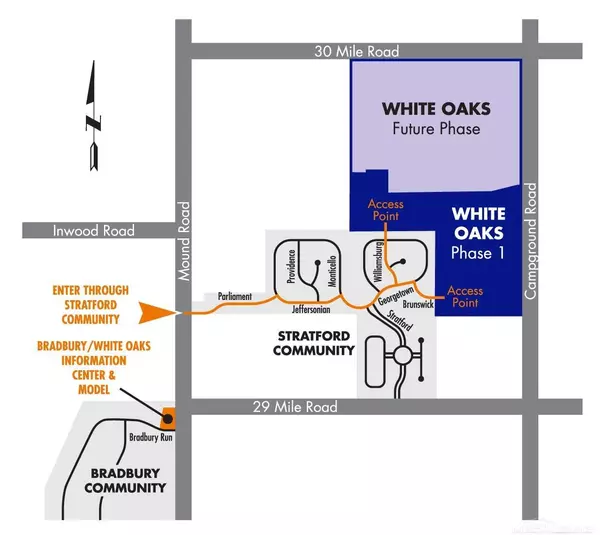REQUEST A TOUR
In-PersonVirtual Tour

$ 1,110,228
Est. payment | /mo
4 Beds
3 Baths
3,433 SqFt
$ 1,110,228
Est. payment | /mo
4 Beds
3 Baths
3,433 SqFt
Key Details
Property Type Single Family Home
Sub Type Single Family Residence
Listing Status Active
Purchase Type For Sale
Square Footage 3,433 sqft
Price per Sqft $323
Municipality Washington Twp
Subdivision Washington Twp
MLS Listing ID 50152881
Bedrooms 4
Full Baths 3
Originating Board MiRealSource
Year Built 2024
Lot Size 0.690 Acres
Acres 0.69
Lot Dimensions 120x250
Property Description
Beautiful split-level craftsman-style home under construction on a premium site in Washington Twp. The new Edinburgh floor plan features 4 bedrooms, 3.1 baths, study, family room, daylight basement with 9 ft. walls and 4-car garage with custom insulated doors. Lanai with ceiling fan and fireplace. Chef's kitchen w/generous island & includes upgraded gourmet cabinets, and guartz counters. Very large walk-in closet in owner's suite. Upgraded faucets and faucet finishes in all baths. Oak flooring in the foyer, powder room, kitchen, harvest room, mud hall and laundry room. Fireplace with shiplap trim to the ceiling. Numerous recessed lights. Upgraded custom cabinets and upgraded lighting fixtures.. Free-standing tub in owner's bath. Custom entry doors. Luxury trim and tile package. Upgraded pl
Location
State MI
County Macomb
Area Macomb County - 50
Interior
Heating Forced Air
Cooling Central Air
Fireplaces Type Family Room
Fireplace true
Exterior
Garage Attached
Garage Spaces 4.0
View Y/N No
Garage Yes
Building
Structure Type Brick,Wood Siding
Others
Acceptable Financing Cash, Conventional
Listing Terms Cash, Conventional
Listed by MJC Real Estate Co Inc.
GET MORE INFORMATION

Mike Himes
Lic# 501408694






