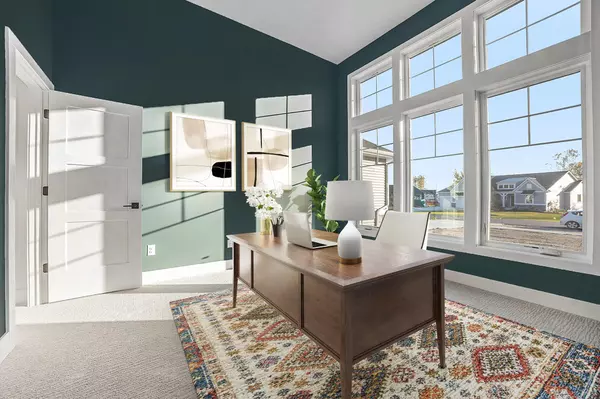
4 Beds
4 Baths
2,220 SqFt
4 Beds
4 Baths
2,220 SqFt
Key Details
Property Type Single Family Home
Sub Type Single Family Residence
Listing Status Active
Purchase Type For Sale
Square Footage 2,220 sqft
Price per Sqft $403
Municipality Park Twp
Subdivision Estates Of Macatawa Legends
MLS Listing ID 24048758
Style Contemporary
Bedrooms 4
Full Baths 3
Half Baths 1
HOA Fees $550
HOA Y/N false
Year Built 2024
Tax Year 2023
Lot Size 0.986 Acres
Acres 0.99
Lot Dimensions 115' X 308.97 X 166.24'
Property Description
Walk into your new home from the pillared stone front porch to the main entryway. The main floor flex room is positioned just off the front hall with stylish French doors and soaring 11' ceilings. The entryway leads back into the inviting family room featuring a custom coffered ceiling with beams as well as a double-sided gas fireplace between the family room and cozy hearthroom. The kitchen offers a sizable walk-in pantry, large center island, and a complete GE stainless kitchen appliances. The kitchen leads back to the mudroom with a convenient bench, the main level laundry room with folding counter and cabinets, half bath, and the substantial three car garage.
The owner's suite is located off of the mudroom and incorporates an abundance of natural lighting, a private bathroom with a beautiful tile shower, and large walk-in closet.
Love this home? Please note this home has already had all the custom options and selections hand picked by our professional designers which means that you can sit back while we finish building and make this popular floor plan a home in no time at all! and cabinets, half bath, and the substantial three car garage.
The owner's suite is located off of the mudroom and incorporates an abundance of natural lighting, a private bathroom with a beautiful tile shower, and large walk-in closet.
Love this home? Please note this home has already had all the custom options and selections hand picked by our professional designers which means that you can sit back while we finish building and make this popular floor plan a home in no time at all!
Location
State MI
County Ottawa
Area Holland/Saugatuck - H
Direction Drive West onto New Holland St. just past 144th Ave. and turn South into neighborhood entrance. Home will be located on the West side of the road.
Rooms
Basement Daylight
Interior
Interior Features Garage Door Opener, Humidifier, Wet Bar, Kitchen Island, Pantry
Heating Forced Air
Cooling SEER 13 or Greater, Central Air
Fireplaces Number 1
Fireplaces Type Family Room
Fireplace true
Window Features Low-Emissivity Windows,Screens,Insulated Windows
Appliance Refrigerator, Microwave, Double Oven, Disposal, Dishwasher, Cooktop
Laundry Gas Dryer Hookup, Laundry Room, Main Level, Sink, Washer Hookup
Exterior
Exterior Feature Deck(s)
Garage Garage Faces Front, Garage Door Opener, Attached
Garage Spaces 3.0
Utilities Available Cable Available, Natural Gas Connected
View Y/N No
Street Surface Paved
Garage Yes
Building
Lot Description Wooded, Golf Community
Story 1
Sewer Public Sewer
Water Public
Architectural Style Contemporary
Structure Type Stone,Vinyl Siding
New Construction Yes
Schools
School District West Ottawa
Others
HOA Fee Include None
Tax ID 70-15-01-201-022
Acceptable Financing Cash, Conventional
Listing Terms Cash, Conventional
GET MORE INFORMATION

Lic# 501408694






