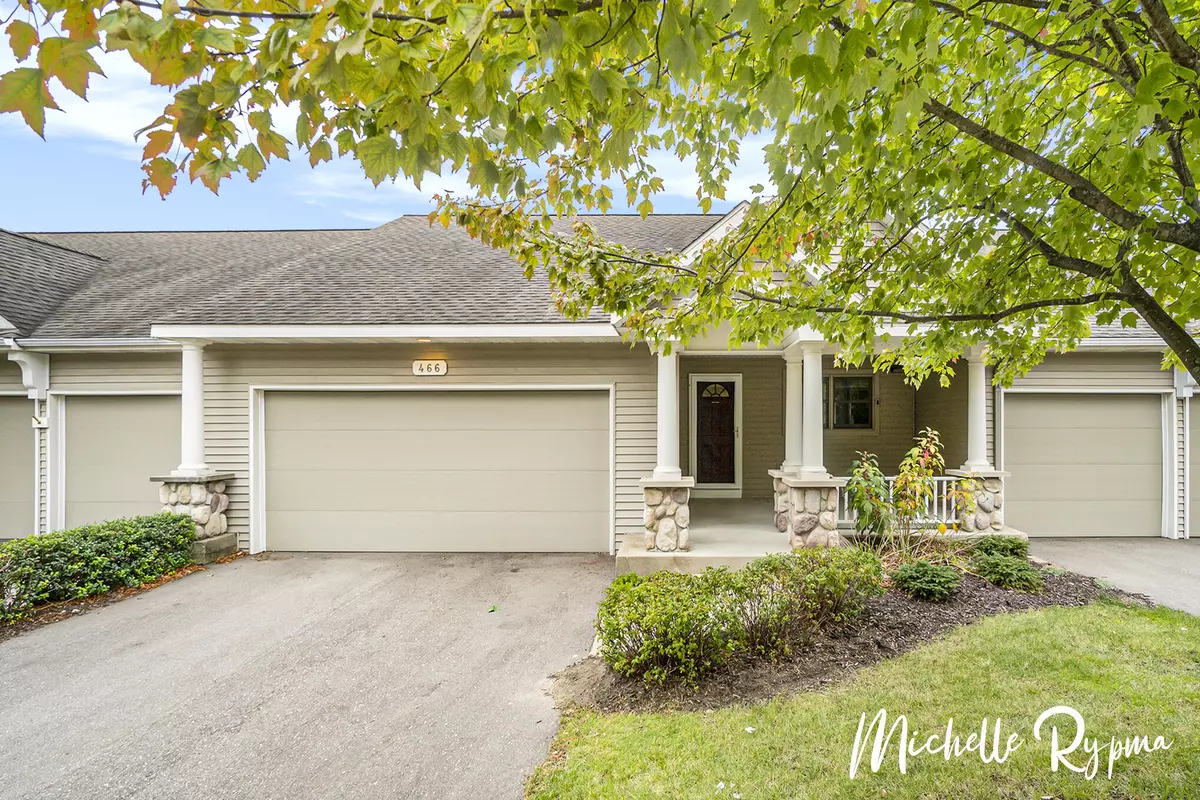
2 Beds
2 Baths
934 SqFt
2 Beds
2 Baths
934 SqFt
Key Details
Property Type Condo
Sub Type Condominium
Listing Status Pending
Purchase Type For Sale
Square Footage 934 sqft
Price per Sqft $294
Municipality Holland City
MLS Listing ID 24054703
Style Ranch
Bedrooms 2
Full Baths 2
HOA Fees $350/mo
HOA Y/N true
Year Built 2003
Annual Tax Amount $3,915
Tax Year 2023
Property Description
**OPEN HOUSE CANCELLED** Seller has accepted an offer
Location
State MI
County Ottawa
Area Holland/Saugatuck - H
Direction From US31 in Holland, take 24th Street west to Melrose Drive to address
Body of Water Pond
Rooms
Basement Full, Walk-Out Access
Interior
Interior Features Ceiling Fan(s), Kitchen Island
Heating Forced Air
Cooling Central Air
Fireplace false
Window Features Screens,Insulated Windows,Window Treatments
Appliance Washer, Refrigerator, Range, Oven, Microwave, Dryer, Disposal, Dishwasher
Laundry Electric Dryer Hookup, Laundry Room, Main Level, Washer Hookup
Exterior
Exterior Feature Porch(es), Deck(s)
Garage Attached
Garage Spaces 2.0
Amenities Available Interior Unit, Pets Allowed
Waterfront Description Pond
View Y/N No
Street Surface Paved
Handicap Access Ramped Entrance, 36 Inch Entrance Door, 36' or + Hallway, Accessible Mn Flr Bedroom, Accessible Mn Flr Full Bath, Grab Bar Mn Flr Bath, Accessible Entrance
Garage Yes
Building
Story 1
Sewer Public Sewer
Water Public
Architectural Style Ranch
Structure Type Stone,Vinyl Siding
New Construction No
Schools
School District Holland
Others
HOA Fee Include Other,Water,Trash,Snow Removal,Sewer,Lawn/Yard Care
Tax ID 70-16-33-407-708
Acceptable Financing Cash, Conventional
Listing Terms Cash, Conventional
GET MORE INFORMATION

Lic# 501408694






