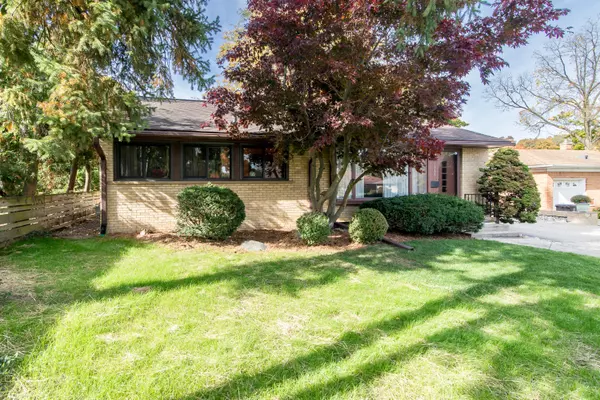
3 Beds
2 Baths
1,837 SqFt
3 Beds
2 Baths
1,837 SqFt
Key Details
Property Type Single Family Home
Sub Type Single Family Residence
Listing Status Active
Purchase Type For Sale
Square Footage 1,837 sqft
Price per Sqft $342
Municipality Ann Arbor
Subdivision Van Dusen Subdivision
MLS Listing ID 24056197
Style Ranch
Bedrooms 3
Full Baths 2
Year Built 1954
Annual Tax Amount $7,855
Tax Year 2024
Lot Size 8,146 Sqft
Acres 0.19
Lot Dimensions 63 X 129
Property Description
HOME ENERGY SCORE OF 5. DOWNLOAD REPORT AT stream.a2gov,org . The report is also attached to the flex mls listing. There is hardwood flooring underneath all the first-floor carpeting. Finished basement with plenty of living and storage space. There are two newer HVAC systems with central air (2019) that offer great heating and cooling options for the home. Owners have just repaired and replaced all the exterior drainage tile on the home and the sewer line out to the street has been replaced. The roof has been checked out and minor repairs have been made. Some of the windows in the home have been updated and there are gutter guards on the home as well. This is a very solid citizen and offers everything a buyer could desire! Close to everything Ann Arbor has to offer!
HOME ENERGY SCORE OF 5. DOWNLOAD REPORT AT stream.a2gov,org . The report is also attached to the flex mls listing.
Location
State MI
County Washtenaw
Area Ann Arbor/Washtenaw - A
Direction Between Pauline and Stadium, enter on Van Dusen off of Pauline.
Rooms
Basement Crawl Space, Full
Interior
Interior Features Garage Door Opener, Humidifier, Wet Bar, Wood Floor, Eat-in Kitchen
Heating Forced Air
Cooling Central Air
Fireplaces Number 2
Fireplaces Type Den, Family Room, Gas Log, Living Room, Wood Burning
Fireplace true
Window Features Screens,Replacement,Insulated Windows,Window Treatments
Appliance Washer, Refrigerator, Range, Oven, Dryer, Disposal, Dishwasher
Laundry In Basement
Exterior
Exterior Feature Porch(es), Patio, 3 Season Room
Garage Garage Faces Front, Garage Door Opener, Attached
Garage Spaces 1.0
Utilities Available Natural Gas Available, Electricity Available, Cable Available, Natural Gas Connected, Cable Connected, Storm Sewer, Public Water, Public Sewer, High-Speed Internet
View Y/N No
Street Surface Paved
Garage Yes
Building
Lot Description Sidewalk
Story 1
Sewer Public Sewer
Water Public
Architectural Style Ranch
Structure Type Brick
New Construction No
Schools
High Schools Ann Arbor Pioneer
School District Ann Arbor
Others
Tax ID 09-09-31-112-030
Acceptable Financing Cash, Conventional
Listing Terms Cash, Conventional
GET MORE INFORMATION

Lic# 501408694






