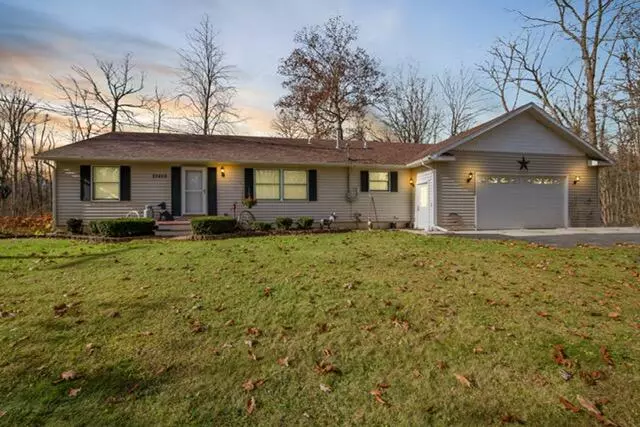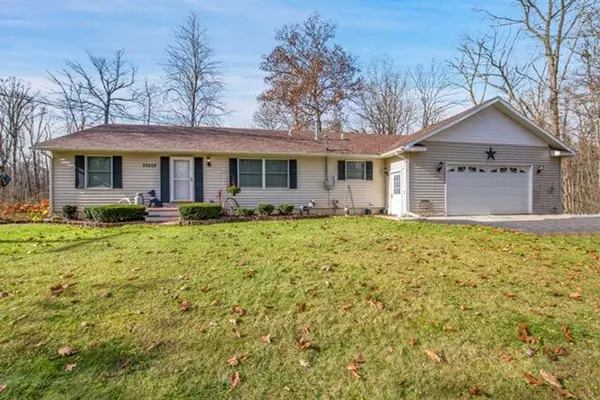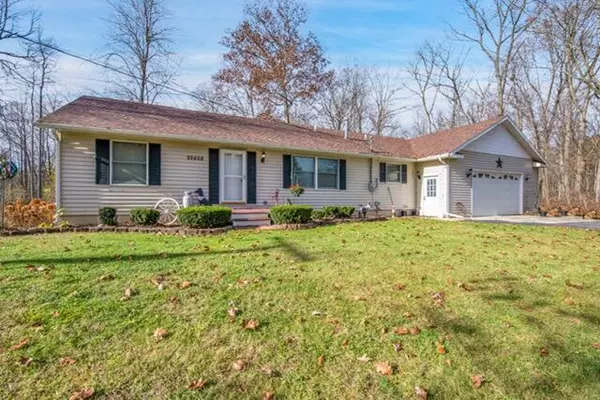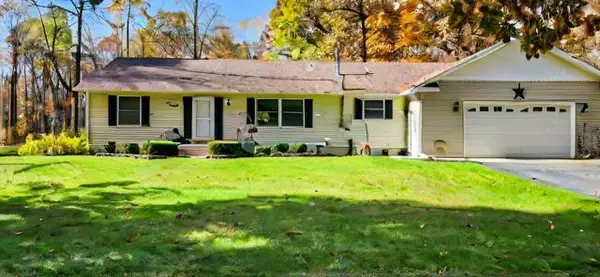
3 Beds
2 Baths
1,500 SqFt
3 Beds
2 Baths
1,500 SqFt
Key Details
Property Type Single Family Home
Sub Type Single Family Residence
Listing Status Pending
Purchase Type For Sale
Square Footage 1,500 sqft
Price per Sqft $200
Municipality Sumpter Twp
MLS Listing ID 24059874
Style Ranch
Bedrooms 3
Full Baths 2
Year Built 1994
Annual Tax Amount $2,265
Tax Year 2024
Lot Size 3.740 Acres
Acres 3.74
Lot Dimensions 300 x 1184
Property Description
Expansive Property: Two lots, each measuring 1.87 acres, sold together. A private 1/3-mile figure-eight walking trail weaves through the property, perfect for enjoying the great outdoors and viewing the deer that frequent the property. Keep both parcels for added privacy or sell one to capitalize on it's value. Certificate of occupancy completed newer septic with inspection approved for seamless purchase process. This property is ideal for those seeking privacy, recreation, and flexibility to build or invest. Don't miss your chance to own this unique Belleville gem! perfect for enjoying the great outdoors and viewing the deer that frequent the property. Keep both parcels for added privacy or sell one to capitalize on it's value. Certificate of occupancy completed newer septic with inspection approved for seamless purchase process. This property is ideal for those seeking privacy, recreation, and flexibility to build or invest. Don't miss your chance to own this unique Belleville gem!
Location
State MI
County Wayne
Area Wayne County - 100
Direction Judd Rd to Bohn South to Property
Rooms
Other Rooms Shed(s)
Basement Crawl Space
Interior
Interior Features Garage Door Opener
Heating Forced Air
Cooling Central Air
Fireplace false
Window Features Window Treatments
Appliance Washer, Refrigerator, Range, Dryer, Disposal, Dishwasher
Laundry Gas Dryer Hookup, Laundry Room, Main Level, Washer Hookup
Exterior
Exterior Feature Fenced Back, Gazebo, Deck(s)
Garage Garage Faces Front, Garage Door Opener, Attached
Garage Spaces 3.0
Pool Outdoor/Above
Utilities Available Phone Available, Natural Gas Available, Electricity Available, Cable Available, Natural Gas Connected, Cable Connected, Public Water, Public Sewer, High-Speed Internet
View Y/N No
Street Surface Unimproved
Garage Yes
Building
Lot Description Level, Recreational, Tillable, Wooded
Story 1
Sewer Septic Tank
Water Public
Architectural Style Ranch
Structure Type Vinyl Siding
New Construction No
Schools
Elementary Schools Owen Intermediate School
Middle Schools Mcbride Middle School
High Schools Belleville High School
School District Van Buren
Others
Tax ID 81-062-99-0004-705
Acceptable Financing Cash, FHA, Conventional
Listing Terms Cash, FHA, Conventional
GET MORE INFORMATION

Lic# 501408694






