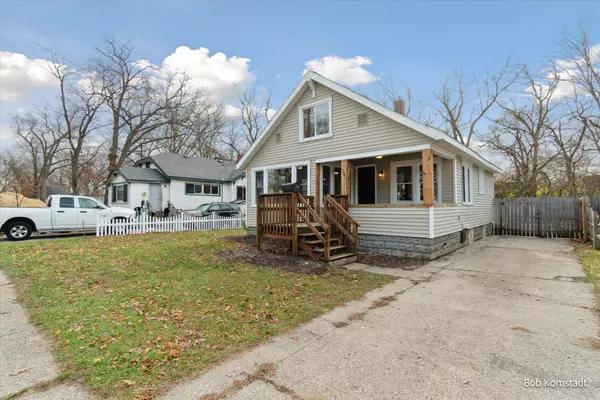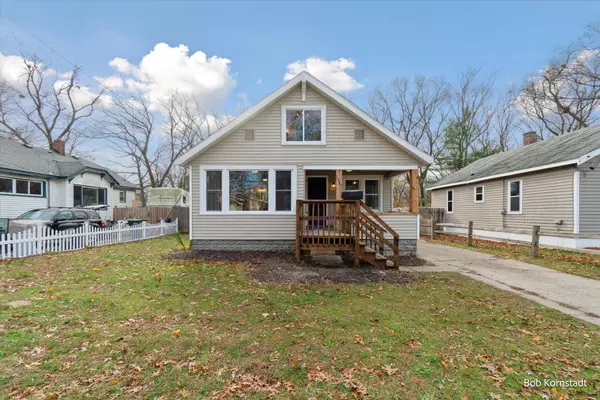3 Beds
1 Bath
1,112 SqFt
3 Beds
1 Bath
1,112 SqFt
Key Details
Property Type Single Family Home
Sub Type Single Family Residence
Listing Status Active
Purchase Type For Sale
Square Footage 1,112 sqft
Price per Sqft $152
Municipality Muskegon City
MLS Listing ID 24061379
Style Bungalow
Bedrooms 3
Full Baths 1
Year Built 1920
Annual Tax Amount $575
Tax Year 2024
Lot Size 6,621 Sqft
Acres 0.15
Lot Dimensions 50x132x50x132
Property Description
Fully remodeled and move-in ready, this charming 3-bedroom, 1-bathroom home combines modern updates with cozy touches, creating a space that feels like home from the moment you walk in.
Step through the front door, and you'll be greeted by an open and inviting layout. Natural light floods the main level, highlighting the fresh paint, updated trim, and brand-new flooring. Cooking and entertaining will be a delight in the completely remodeled kitchen, featuring butcher block counters, new base and wall cabinets, and easy-to-clean PVC shiplap accents. Also found on the main level is a completely remodeled and brand-new bathroom. From the new shower to the shiplap, sink, and toilet, everything is fresh, updated, and waiting for you. The primary bedroom is located at the rear of the home on the main level as well.
Heading upstairs, you'll find a custom iron railing leading to bedrooms two and three. The upper level features new paint, trim, light fixtures, and flooring throughout. It's a versatile space that can also be transformed into a massive playroom if desired.
The lower level houses the laundry room and offers the potential for a fourth conforming bedroom with a little work, if needed.
Step outside to enjoy the privacy of the fenced-in backyard, complete with a firepit area and a brand-new back patio. Whether you're unwinding, entertaining, or simply seeking a space to relax, this backyard is ready to become your personal retreat. The cement driveway extends from the road to the storage shed, providing additional parking space and convenience.
Schedule your appointment now to see why 1337 Marquette should be your new home. Please note, no showings will be available until Wednesday, 12/04. Don't miss out! Cooking and entertaining will be a delight in the completely remodeled kitchen, featuring butcher block counters, new base and wall cabinets, and easy-to-clean PVC shiplap accents. Also found on the main level is a completely remodeled and brand-new bathroom. From the new shower to the shiplap, sink, and toilet, everything is fresh, updated, and waiting for you. The primary bedroom is located at the rear of the home on the main level as well.
Heading upstairs, you'll find a custom iron railing leading to bedrooms two and three. The upper level features new paint, trim, light fixtures, and flooring throughout. It's a versatile space that can also be transformed into a massive playroom if desired.
The lower level houses the laundry room and offers the potential for a fourth conforming bedroom with a little work, if needed.
Step outside to enjoy the privacy of the fenced-in backyard, complete with a firepit area and a brand-new back patio. Whether you're unwinding, entertaining, or simply seeking a space to relax, this backyard is ready to become your personal retreat. The cement driveway extends from the road to the storage shed, providing additional parking space and convenience.
Schedule your appointment now to see why 1337 Marquette should be your new home. Please note, no showings will be available until Wednesday, 12/04. Don't miss out!
Location
State MI
County Muskegon
Area Muskegon County - M
Direction Take exit 114 for M-46/Apple Ave toward Newaygo Turn left onto M-46 W/State Rte 46 W/E Apple Ave Take Creston St to Marquette Ave Turn left onto Marquette Ave
Rooms
Basement Daylight, Full
Interior
Interior Features Ceiling Fan(s)
Heating Forced Air
Cooling Central Air
Fireplace false
Window Features Screens,Replacement
Appliance Washer, Refrigerator, Range, Oven, Dryer, Dishwasher
Laundry Electric Dryer Hookup, Gas Dryer Hookup, Lower Level, Washer Hookup
Exterior
Exterior Feature Fenced Back, Porch(es)
Utilities Available Natural Gas Available, Electricity Available, Cable Available, Natural Gas Connected, Storm Sewer, Public Water, Public Sewer, Broadband
View Y/N No
Street Surface Paved
Garage No
Building
Lot Description Level
Story 2
Sewer Public Sewer
Water Public
Architectural Style Bungalow
Structure Type Vinyl Siding
New Construction No
Schools
School District Muskegon
Others
Tax ID 24-611-000-0474-00
Acceptable Financing Cash, FHA, VA Loan, MSHDA, Conventional
Listing Terms Cash, FHA, VA Loan, MSHDA, Conventional
GET MORE INFORMATION
Lic# 501408694






