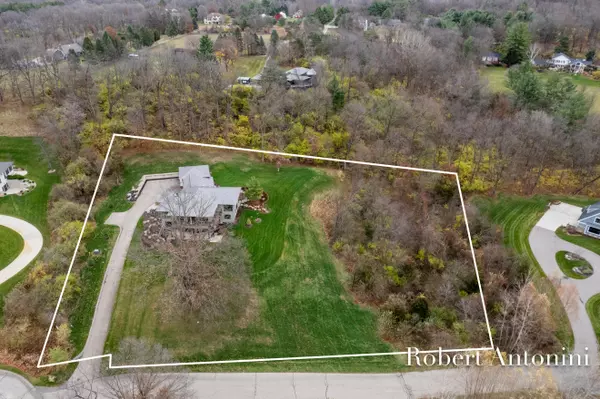4 Beds
4 Baths
2,215 SqFt
4 Beds
4 Baths
2,215 SqFt
Key Details
Property Type Single Family Home
Sub Type Single Family Residence
Listing Status Pending
Purchase Type For Sale
Square Footage 2,215 sqft
Price per Sqft $654
Municipality Ada Twp
Subdivision Skyevale
MLS Listing ID 24061917
Style Ranch
Bedrooms 4
Full Baths 3
Half Baths 1
HOA Fees $972
HOA Y/N true
Year Built 2015
Annual Tax Amount $11,799
Tax Year 2024
Lot Size 2.250 Acres
Acres 2.25
Lot Dimensions 87.71x180.66x25.0x47.16
Property Sub-Type Single Family Residence
Property Description
The lower level will impress with high ceilings and spacious recreation room enhanced with floor-to-ceiling windows/sliders. This area includes a 4K HDR projector and a 115" projection screen, perfect for television, movies, and gaming. An inviting full-sized built-in wet bar features a temperature-controlled wine chiller, and ice maker complemented by a designated space for gaming, an exercise/office room, and a built-in sauna. The Control4 automation system allows for seamless management of lighting, window treatments, music, television, alarm system, and more. To schedule your private showing, please reach out today. We look forward to assisting you in your home journey! this 4-bedroom, 3.5-bath home invites you to envision entertaining in the great room, accentuated by a stunning dual fireplace and expansive wall-to-wall windows and sliding doors that facilitate a seamless transition to the surrounding outdoor deck. The modern kitchen features custom flat-panel cabinetry, commercial-grade built-in appliances, and a spacious center island. Additional noteworthy spaces include an office/den with a fireplace, an impressive laundry room, and a garage with epoxy flooring that exceeds the expectations of many homeowners.
The lower level will impress with high ceilings and spacious recreation room enhanced with floor-to-ceiling windows/sliders. This area includes a 4K HDR projector and a 115" projection screen, perfect for television, movies, and gaming. An inviting full-sized built-in wet bar features a temperature-controlled wine chiller, and ice maker complemented by a designated space for gaming, an exercise/office room, and a built-in sauna. The Control4 automation system allows for seamless management of lighting, window treatments, music, television, alarm system, and more. To schedule your private showing, please reach out today. We look forward to assisting you in your home journey!
Location
State MI
County Kent
Area Grand Rapids - G
Direction Fulton to Pettis, north to Conservation, to Skyevale to home.
Rooms
Basement Full, Walk-Out Access
Interior
Interior Features Garage Door Opener, Generator, Sauna, Security System, Water Softener/Owned, Wet Bar, Wood Floor, Kitchen Island, Eat-in Kitchen, Pantry
Heating Forced Air, Radiant
Cooling Central Air
Fireplaces Number 3
Fireplaces Type Gas Log, Primary Bedroom, Other
Fireplace true
Window Features Low-Emissivity Windows,Screens,Insulated Windows,Window Treatments
Appliance Washer, Refrigerator, Microwave, Dryer, Double Oven, Disposal, Dishwasher, Cooktop, Bar Fridge
Laundry Laundry Room, Main Level
Exterior
Exterior Feature Porch(es), Patio, Deck(s)
Parking Features Garage Door Opener, Attached
Garage Spaces 4.0
Utilities Available Phone Available, Natural Gas Available, Electricity Available, Cable Available, Natural Gas Connected, Broadband
View Y/N No
Street Surface Paved
Garage Yes
Building
Lot Description Wooded
Story 1
Sewer Septic Tank
Water Well
Architectural Style Ranch
Structure Type Wood Siding
New Construction No
Schools
Elementary Schools Knapp Forest
Middle Schools Eastern Middle
High Schools Eastern High
School District Forest Hills
Others
HOA Fee Include Other,Trash,Snow Removal
Tax ID 41-15-21-205-010
Acceptable Financing Cash, Conventional
Listing Terms Cash, Conventional
GET MORE INFORMATION
Lic# 501408694






