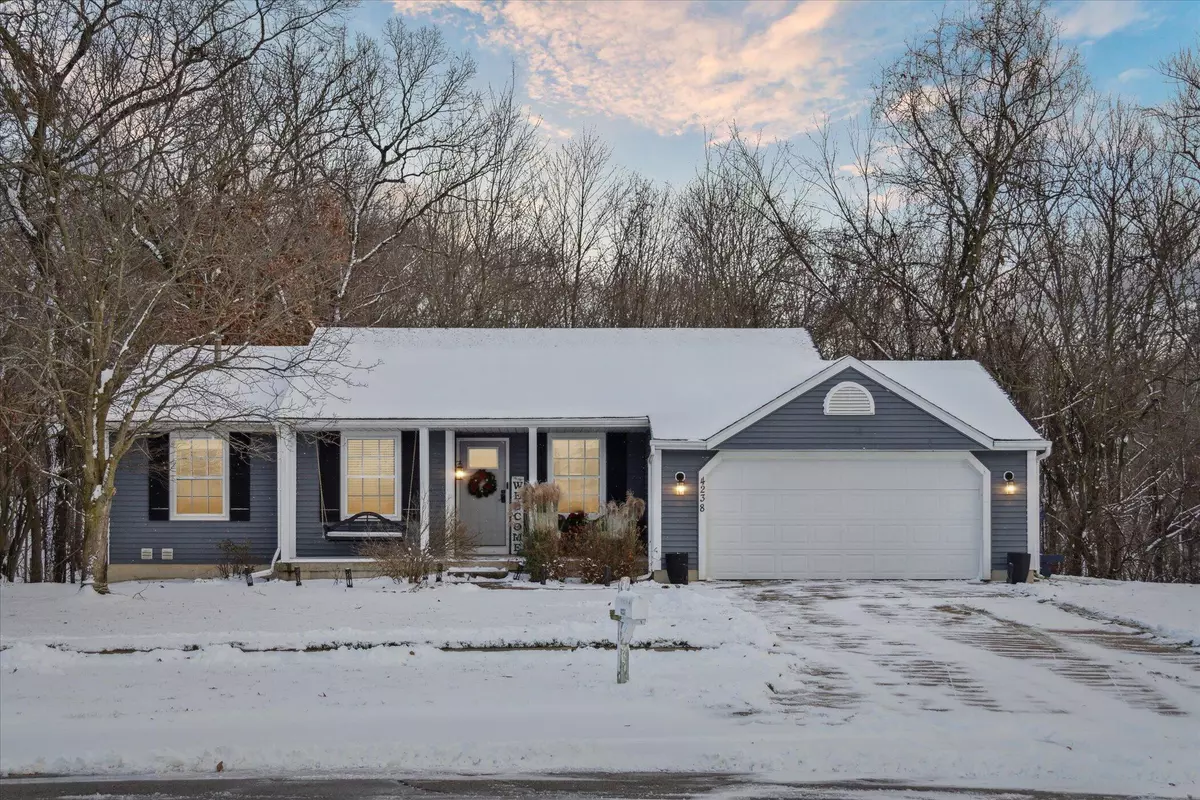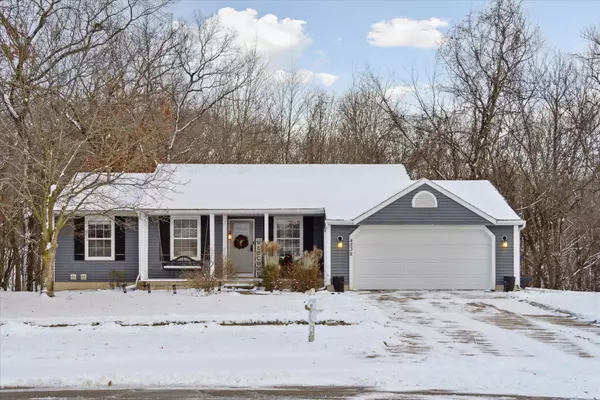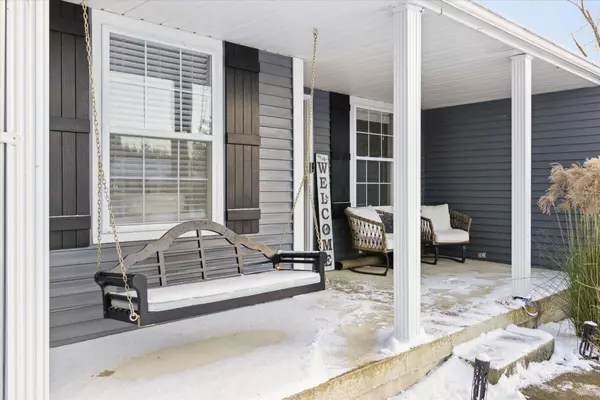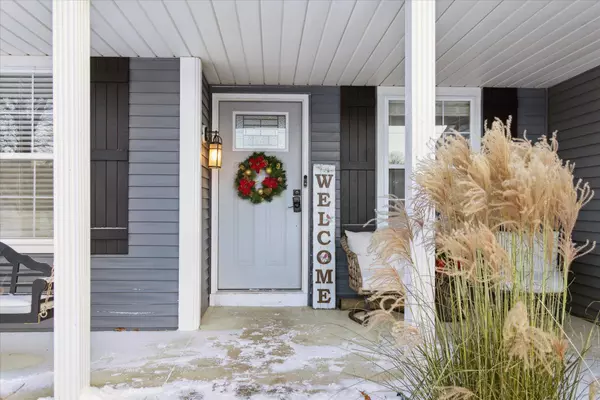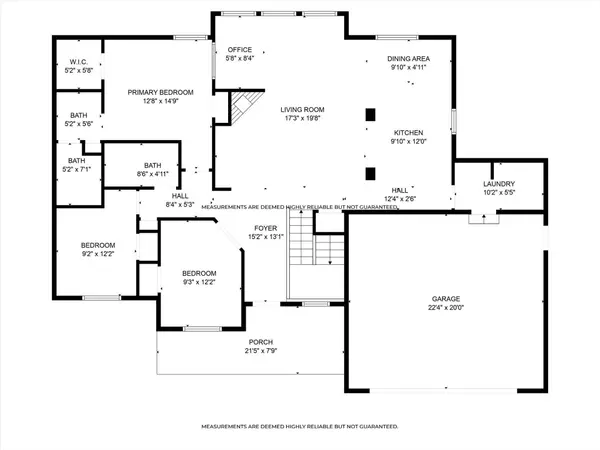5 Beds
3 Baths
1,266 SqFt
5 Beds
3 Baths
1,266 SqFt
Key Details
Property Type Single Family Home
Sub Type Single Family Residence
Listing Status Pending
Purchase Type For Sale
Square Footage 1,266 sqft
Price per Sqft $335
Municipality Plainfield Twp
Subdivision Summer Meadows
MLS Listing ID 24062122
Style Ranch
Bedrooms 5
Full Baths 3
HOA Fees $50/ann
HOA Y/N true
Year Built 1995
Annual Tax Amount $5,004
Tax Year 2024
Lot Size 0.526 Acres
Acres 0.53
Lot Dimensions 55x212x70x127x164
Property Description
Contact us today for more details or to schedule your private showing. Your dream home awaits! Enjoy the serene outdoors with a backyard that backs up to a lush wooded area, creating a private oasis for relaxation or play. Whether sipping coffee on the deck, hosting a barbecue, or simply enjoying the tranquility, this home provides the perfect retreat from the bustle of daily life. Located just minutes from shopping, dining, golf courses, walking trails, and more - this home combines convenience with a peaceful setting. Don't miss the chance to call this beautiful property your own!
Contact us today for more details or to schedule your private showing. Your dream home awaits!
Location
State MI
County Kent
Area Grand Rapids - G
Direction E. Beltline to 5 Mile, east to Summerwind, south to home.
Rooms
Basement Walk-Out Access
Interior
Interior Features Eat-in Kitchen
Heating Forced Air
Cooling Central Air
Fireplaces Number 1
Fireplaces Type Gas Log, Living Room
Fireplace true
Appliance Washer, Refrigerator, Range, Oven, Dryer, Disposal, Dishwasher, Bar Fridge
Laundry Main Level
Exterior
Exterior Feature Patio, Deck(s)
Parking Features Garage Faces Front, Garage Door Opener, Attached
Garage Spaces 2.0
Utilities Available Natural Gas Connected, Cable Connected
Amenities Available Playground, Trail(s)
View Y/N No
Street Surface Paved
Garage Yes
Building
Lot Description Sidewalk, Wooded, Ravine, Cul-De-Sac
Story 1
Sewer Public Sewer
Water Public
Architectural Style Ranch
Structure Type Vinyl Siding
New Construction No
Schools
School District Northview
Others
HOA Fee Include Other
Tax ID 411035127020
Acceptable Financing Cash, FHA, VA Loan, Conventional
Listing Terms Cash, FHA, VA Loan, Conventional
GET MORE INFORMATION
Lic# 501408694

