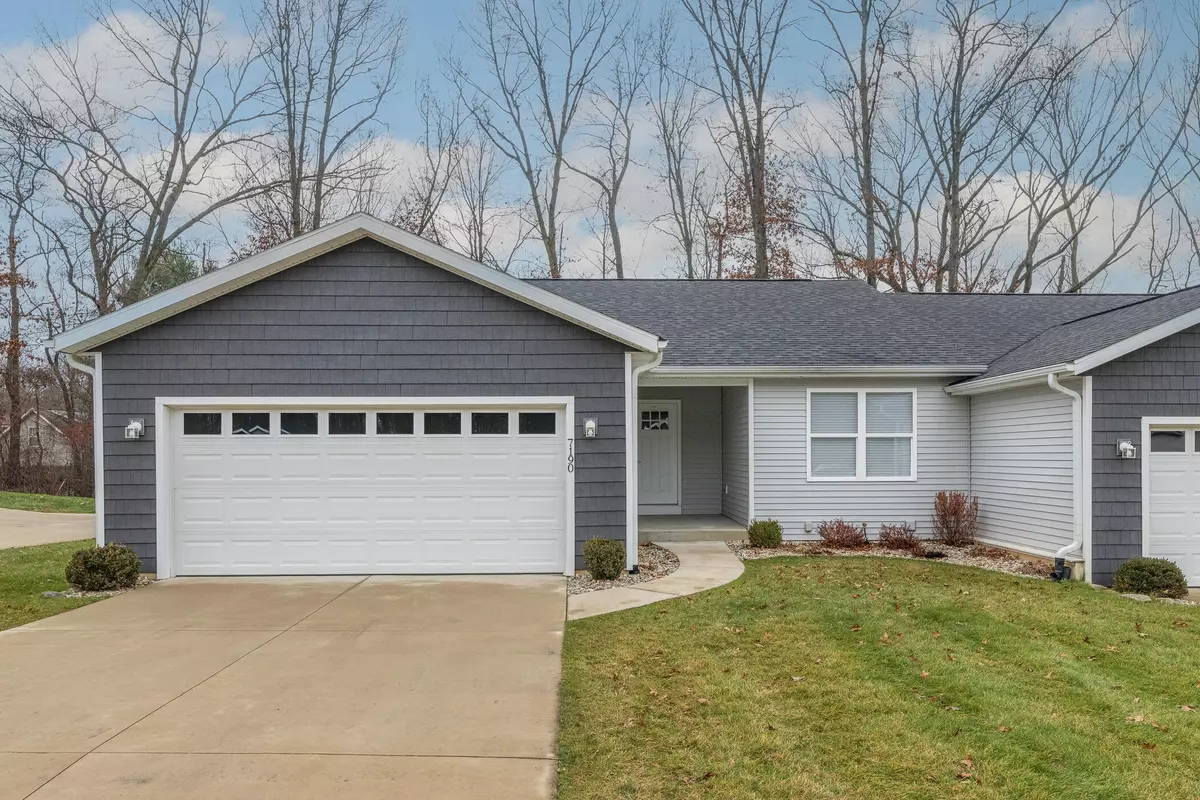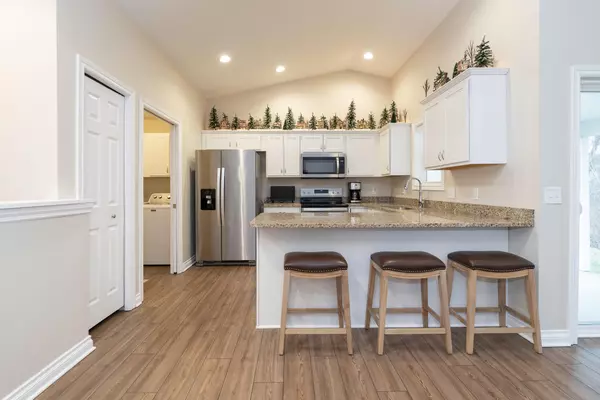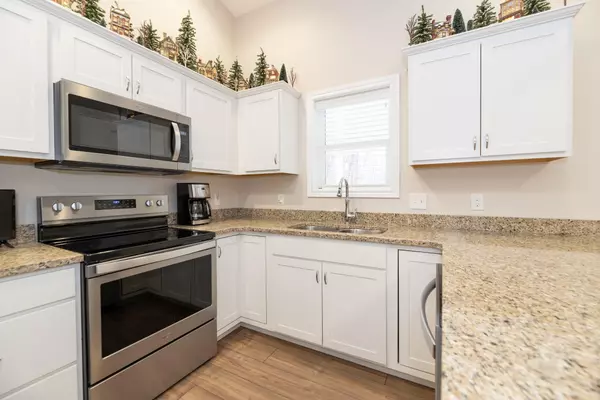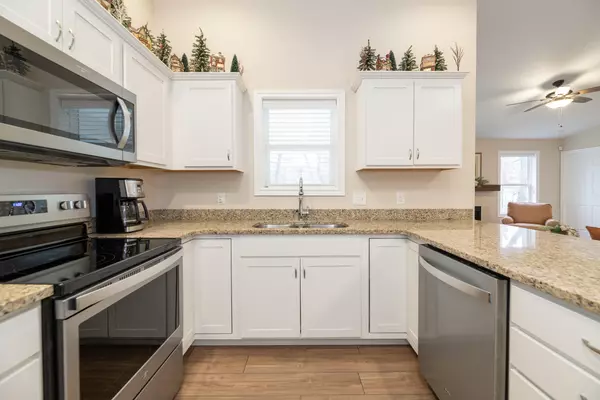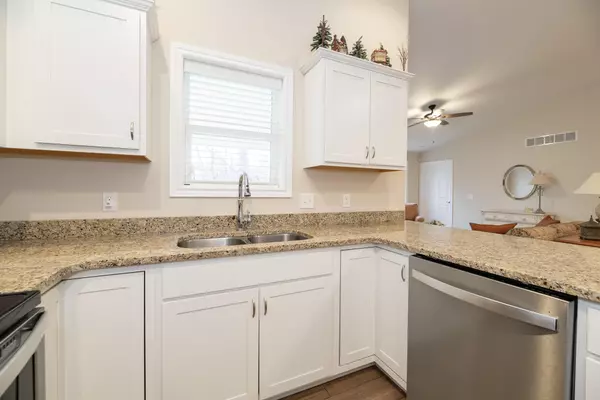2 Beds
2 Baths
1,200 SqFt
2 Beds
2 Baths
1,200 SqFt
Key Details
Property Type Condo
Sub Type Condominium
Listing Status Active
Purchase Type For Sale
Square Footage 1,200 sqft
Price per Sqft $233
Municipality Oshtemo Twp
MLS Listing ID 25000104
Style Ranch
Bedrooms 2
Full Baths 2
HOA Fees $200/mo
HOA Y/N true
Year Built 2019
Annual Tax Amount $4,675
Tax Year 2024
Property Description
The spacious living room is perfect for entertaining guests or relaxing after a long day by the fireplace. It seamlessly connects to the eating area and a gourmet kitchen featuring sleek countertops, stainless steel appliances, and ample cabinet space. The main floor laundry room is attached the kitchen for ease of access.
The condo boasts two generously sized bedrooms, each offering a peaceful retreat. The primary bedroom is complete with a spacious en-suite bathroom, and the second full bathroom ensures convenience for both residents and guests. Step out onto your private patio and enjoy lovely views of the serene pond. It's the ideal spot to sip your morning coffee or relax with a good book.
This condo's prime location places you within close proximity to many amenities. Shopping centers, restaurants, parks, and entertainment options are all just moments away, ensuring you'll never have to travel far for anything you need.
With its modern design, desirable features, and convenient location, this condo presents an exceptional opportunity to embrace a comfortable and stylish lifestyle. guests. Step out onto your private patio and enjoy lovely views of the serene pond. It's the ideal spot to sip your morning coffee or relax with a good book.
This condo's prime location places you within close proximity to many amenities. Shopping centers, restaurants, parks, and entertainment options are all just moments away, ensuring you'll never have to travel far for anything you need.
With its modern design, desirable features, and convenient location, this condo presents an exceptional opportunity to embrace a comfortable and stylish lifestyle.
Location
State MI
County Kalamazoo
Area Greater Kalamazoo - K
Direction From US 131, west on Stadium Dr., north on 8th St., west on Glendora
Rooms
Basement Full
Interior
Interior Features Eat-in Kitchen
Heating Forced Air
Cooling Central Air
Fireplaces Number 1
Fireplaces Type Gas Log, Living Room
Fireplace true
Appliance Washer, Refrigerator, Range, Microwave, Dryer, Dishwasher
Laundry In Kitchen, Laundry Room
Exterior
Exterior Feature Patio
Parking Features Attached
Garage Spaces 2.0
View Y/N No
Garage Yes
Building
Story 1
Sewer Public Sewer
Water Public
Architectural Style Ranch
Structure Type Vinyl Siding
New Construction No
Schools
School District Kalamazoo
Others
Tax ID 05-34-228-015
Acceptable Financing Cash, FHA, VA Loan, Conventional
Listing Terms Cash, FHA, VA Loan, Conventional
GET MORE INFORMATION
Lic# 501408694

