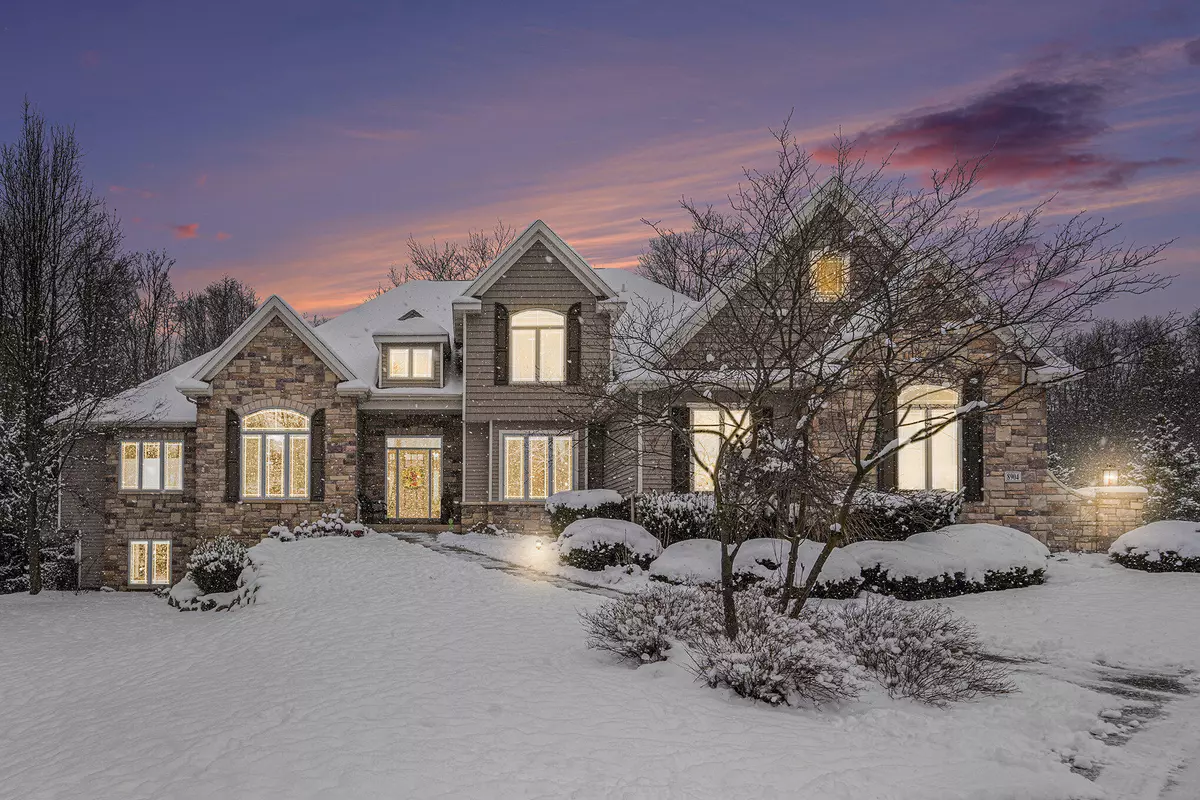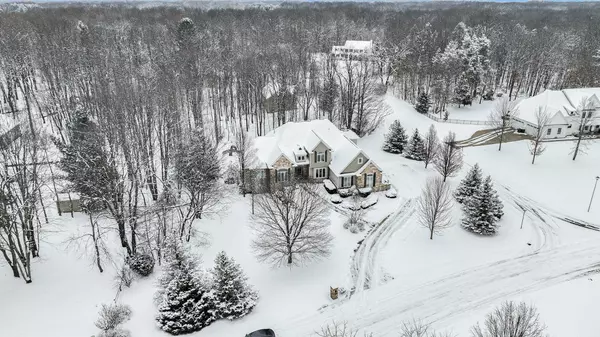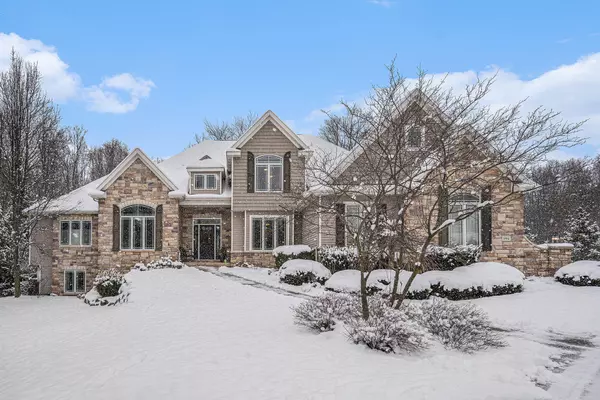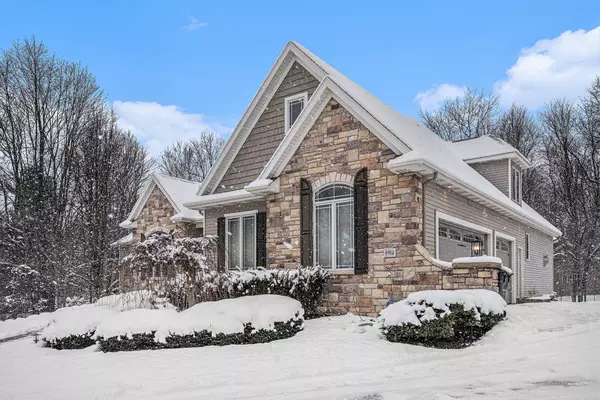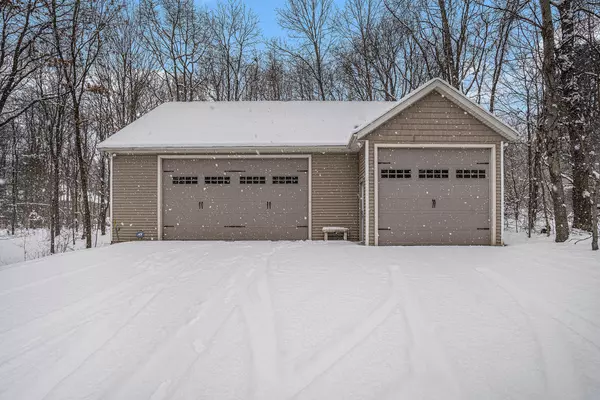5 Beds
5 Baths
3,688 SqFt
5 Beds
5 Baths
3,688 SqFt
Key Details
Property Type Single Family Home
Sub Type Single Family Residence
Listing Status Active
Purchase Type For Sale
Square Footage 3,688 sqft
Price per Sqft $268
Municipality Texas Twp
MLS Listing ID 25001241
Style Traditional
Bedrooms 5
Full Baths 4
Half Baths 1
Year Built 2006
Annual Tax Amount $14,429
Tax Year 2024
Lot Size 1.382 Acres
Acres 1.38
Lot Dimensions 185x359x181x316
Property Description
school district. This exceptional property boasts a corner wooded lot, providing both privacy and a picturesque setting.
Featuring 5 bedrooms and 4.5 baths, this home is perfect for families of all sizes. The main floor showcases a primary
suite with his and hers vanities, ensuring comfort and convenience. Upstairs you will find three spacious bedrooms, one
with its own attached bath while the other two share a stylish Jack and Jill bath. Entertain in style with two generous
living areas and a delightful dining room. Enjoy the beauty of nature in the three-season room or unwind in the lower level which is perfect for gatherings and hosting overnight guests with a full kitchen, additional bedroom and a full bath. Working from home? The main level office will be a great fit with floor to ceiling windows and custom-built ins to make
it feel like your own personal workspace. The three stall attached garage features epoxy floor and hot and cold-water
spigots, making it both functional and easy to maintain. For the ultimate relaxation experience take a dip in the inground
pool new in 2022, equipped with heating system, saltwater and automatic cover. Round out your personal care regimen
with some time in the hot tub. If that is not enough to check off your list add the 1400 sq ft detached barn that offers an
unfinished bonus room. The barn has electric as well as heat - ideal for a workshop, studio or for all the extras for
storage. This space has plenty of opportunity to evolve into a man cave or she shed as well. Don't miss out on this
incredible home that truly has it all! Enjoy the beauty of nature in the three-season room or unwind in the lower level which is perfect for gatherings and hosting overnight guests with a full kitchen, additional bedroom and a full bath. Working from home? The main level office will be a great fit with floor to ceiling windows and custom-built ins to make
it feel like your own personal workspace. The three stall attached garage features epoxy floor and hot and cold-water
spigots, making it both functional and easy to maintain. For the ultimate relaxation experience take a dip in the inground
pool new in 2022, equipped with heating system, saltwater and automatic cover. Round out your personal care regimen
with some time in the hot tub. If that is not enough to check off your list add the 1400 sq ft detached barn that offers an
unfinished bonus room. The barn has electric as well as heat - ideal for a workshop, studio or for all the extras for
storage. This space has plenty of opportunity to evolve into a man cave or she shed as well. Don't miss out on this
incredible home that truly has it all!
Location
State MI
County Kalamazoo
Area Greater Kalamazoo - K
Direction From Red arrow Hwy: 4th St South to Weeping Pine
Rooms
Other Rooms Second Garage
Basement Full
Interior
Interior Features Ceiling Fan(s), Garage Door Opener, Generator, Hot Tub Spa, Security System, Water Softener/Owned, Wet Bar, Whirlpool Tub, Wood Floor, Kitchen Island, Pantry
Heating Forced Air
Cooling Central Air
Fireplaces Type Family Room, Gas Log, Other
Fireplace false
Window Features Low-Emissivity Windows,Insulated Windows,Window Treatments
Appliance Washer, Refrigerator, Range, Oven, Microwave, Dryer, Disposal, Dishwasher, Cooktop, Bar Fridge
Laundry Laundry Room, Main Level
Exterior
Exterior Feature Patio, Deck(s), 3 Season Room
Parking Features Garage Door Opener, Detached, Attached
Garage Spaces 3.0
Pool Outdoor/Inground
Utilities Available Phone Available, Natural Gas Available, Electricity Available, Cable Available, Phone Connected, Natural Gas Connected, Cable Connected, Public Water, Broadband, High-Speed Internet
View Y/N No
Street Surface Paved
Garage Yes
Building
Lot Description Corner Lot, Wooded
Story 2
Sewer Septic Tank
Water Public
Architectural Style Traditional
Structure Type Shingle Siding,Stone,Vinyl Siding
New Construction No
Schools
School District Mattawan
Others
Tax ID 09-04-315-020
Acceptable Financing Cash, Conventional
Listing Terms Cash, Conventional
GET MORE INFORMATION
Lic# 501408694

