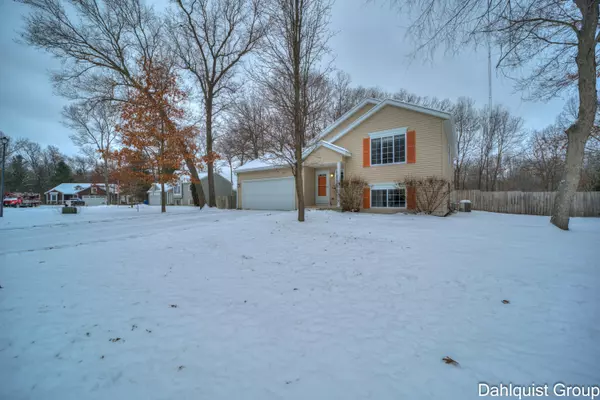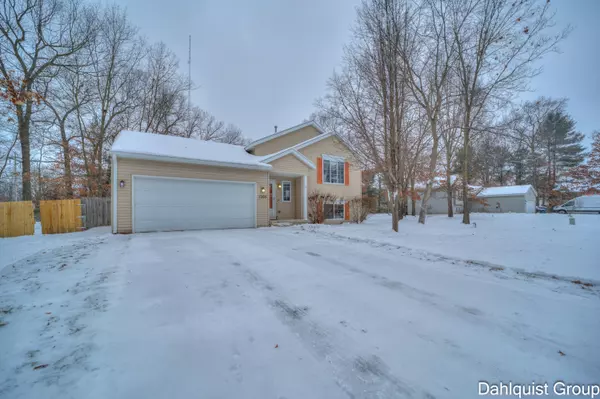4 Beds
2 Baths
892 SqFt
4 Beds
2 Baths
892 SqFt
OPEN HOUSE
Sun Jan 19, 1:00pm - 2:30pm
Key Details
Property Type Single Family Home
Sub Type Single Family Residence
Listing Status Active
Purchase Type For Sale
Square Footage 892 sqft
Price per Sqft $319
Municipality Egelston Twp
MLS Listing ID 25001693
Style Bi-Level
Bedrooms 4
Full Baths 2
Year Built 2005
Annual Tax Amount $3,029
Tax Year 2024
Lot Size 0.550 Acres
Acres 0.55
Lot Dimensions 135 x 167
Property Description
The main level features an inviting layout with a bright living area, a well-appointed kitchen, and dining space. You'll also find two spacious bedrooms and a full bathroom on this level, ideal for easy living.
The finished lower level adds versatility, featuring two additional bedrooms, a second full bathroom, a cozy family room, a laundry room, and plenty of storage space—perfect for a growing family or hosting guests.
Step outside to enjoy the privacy of the fenced-in backyard, providing a safe and serene space for outdoor activities, gardening, or simply relaxing. The quiet cul-de-sac location offers a peaceful setting with minimal traffic, making it an ideal spot to call home.
Don't miss this opportunity to live in a great neighborhood with access to excellent schools. Schedule your showing today! The quiet cul-de-sac location offers a peaceful setting with minimal traffic, making it an ideal spot to call home.
Don't miss this opportunity to live in a great neighborhood with access to excellent schools. Schedule your showing today!
Location
State MI
County Muskegon
Area Muskegon County - M
Direction Apple Ave ( M 46) to South on Copper Creek follow to south side of development, to Abby Court. Copper Creek Subdivision Entrance is between Hilton Park Rd and Maple Island Road NOTE: some mapping systems spell ABBY wrong, ( they show ABBEY)
Rooms
Basement Other
Interior
Interior Features Garage Door Opener
Heating Forced Air
Fireplace false
Window Features Low-Emissivity Windows
Appliance Washer, Refrigerator, Range, Microwave, Dryer, Dishwasher
Laundry Laundry Room, Lower Level
Exterior
Exterior Feature Porch(es)
Parking Features Attached
Garage Spaces 2.0
Utilities Available Natural Gas Connected, Cable Connected
View Y/N No
Street Surface Paved
Garage Yes
Building
Lot Description Level, Cul-De-Sac, Adj to Public Land
Story 2
Sewer Septic Tank
Water Well
Architectural Style Bi-Level
Structure Type Vinyl Siding
New Construction No
Schools
School District Oakridge
Others
Tax ID 6111190000002300
Acceptable Financing Cash, FHA, VA Loan, Conventional
Listing Terms Cash, FHA, VA Loan, Conventional
GET MORE INFORMATION
Lic# 501408694






