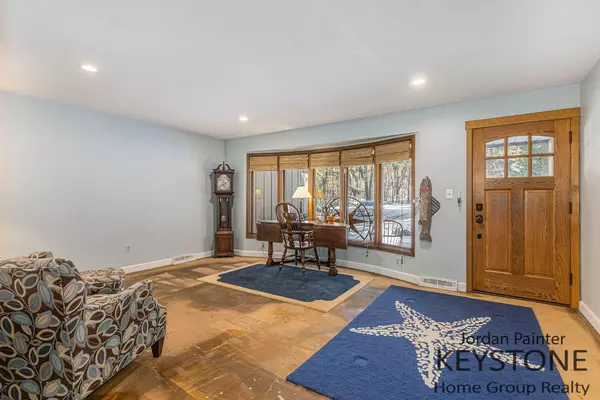5 Beds
3 Baths
1,841 SqFt
5 Beds
3 Baths
1,841 SqFt
Key Details
Property Type Single Family Home
Sub Type Single Family Residence
Listing Status Pending
Purchase Type For Sale
Square Footage 1,841 sqft
Price per Sqft $325
Municipality Cascade Twp
MLS Listing ID 25003444
Style Ranch
Bedrooms 5
Full Baths 3
Year Built 1972
Annual Tax Amount $3,418
Tax Year 2024
Lot Size 3.040 Acres
Acres 3.04
Lot Dimensions 564 x see attached
Property Sub-Type Single Family Residence
Property Description
The former stocked trout pond adds to the charm, offering winter activities such as private ice skating or even a friendly hockey game right in your own backyard.
Stay warm with plenty of firewood for many enjoyable fires, perfect for cozy evenings. The large barn, originally used as a horse and sheep stable, is ideal for all your storage needs or potential hobby spaces. Make this peaceful retreat your own, Tuck-Away-Acres awaits! New furnace, air conditioner and hot water heater at the end of 2023. charm, offering winter activities such as private ice skating or even a friendly hockey game right in your own backyard.
Stay warm with plenty of firewood for many enjoyable fires, perfect for cozy evenings. The large barn, originally used as a horse and sheep stable, is ideal for all your storage needs or potential hobby spaces. Make this peaceful retreat your own, Tuck-Away-Acres awaits! New furnace, air conditioner and hot water heater at the end of 2023.
Location
State MI
County Kent
Area Grand Rapids - G
Direction Off of Cascade Road SE, right onto Whitneyville Avenue SE, left onto Laurel Ridge Drive SE, left to house.
Rooms
Other Rooms Barn(s)
Basement Full
Interior
Interior Features Ceiling Fan(s), Wood Floor
Heating Forced Air, Wood
Fireplaces Number 2
Fireplaces Type Living Room, Recreation Room, Wood Burning
Fireplace true
Appliance Washer, Refrigerator, Range, Microwave, Dryer, Dishwasher
Laundry Main Level
Exterior
Exterior Feature Porch(es), Deck(s)
Parking Features Garage Faces Front, Attached
Garage Spaces 2.0
Waterfront Description Pond
View Y/N No
Garage Yes
Building
Lot Description Wooded
Story 1
Sewer Septic Tank
Water Well
Architectural Style Ranch
Structure Type Brick,Wood Siding
New Construction No
Schools
School District Forest Hills
Others
Tax ID 41-19-35-426-004
Acceptable Financing Cash, FHA, VA Loan, Conventional
Listing Terms Cash, FHA, VA Loan, Conventional
GET MORE INFORMATION
Lic# 501408694






