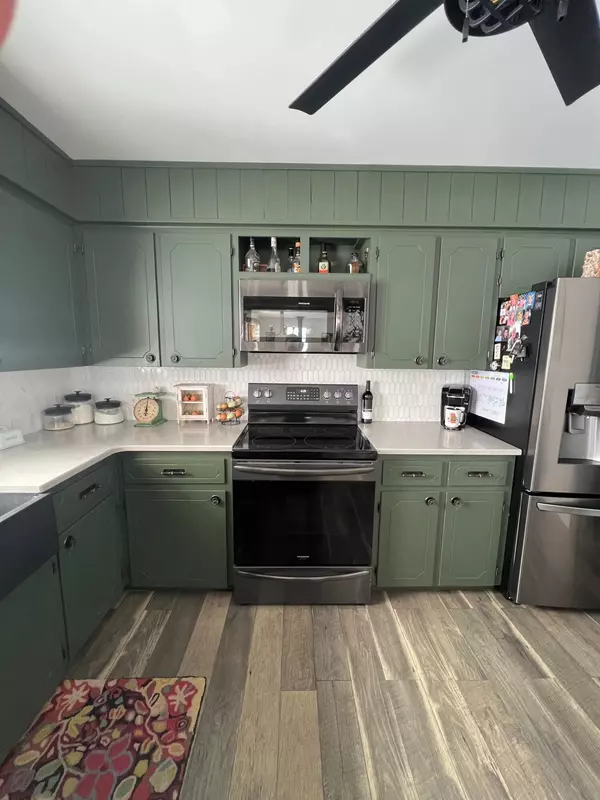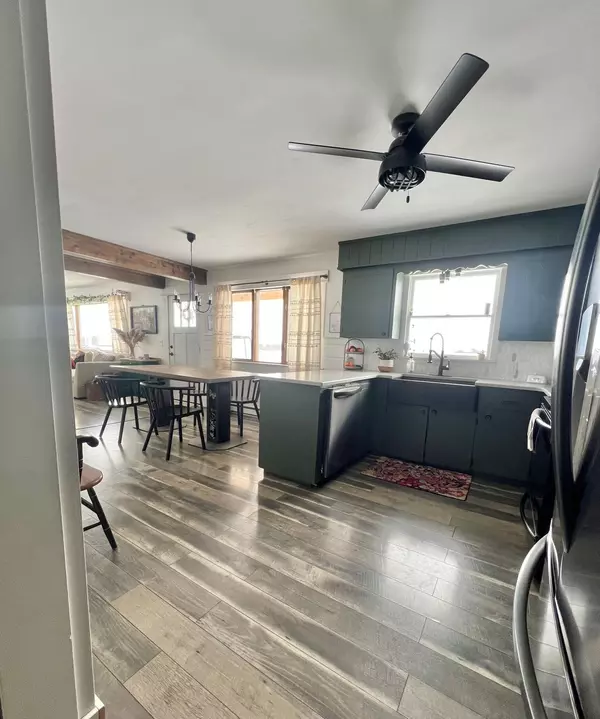3 Beds
2 Baths
1,092 SqFt
3 Beds
2 Baths
1,092 SqFt
Key Details
Property Type Single Family Home
Sub Type Single Family Residence
Listing Status Active
Purchase Type For Sale
Square Footage 1,092 sqft
Price per Sqft $402
Municipality Blendon Twp
MLS Listing ID 25006017
Style Ranch
Bedrooms 3
Full Baths 1
Half Baths 1
Year Built 1973
Annual Tax Amount $2,187
Tax Year 2024
Lot Size 1.520 Acres
Acres 1.52
Lot Dimensions 330' x 200'
Property Sub-Type Single Family Residence
Property Description
Location
State MI
County Ottawa
Area Holland/Saugatuck - H
Direction Chicago Dr (121) E to 64th Ave, N to Barry St, E to address on North side of road.
Rooms
Other Rooms Pole Barn
Basement Full
Interior
Interior Features Ceiling Fan(s), Garage Door Opener
Heating Forced Air
Cooling Central Air
Fireplaces Number 1
Fireplace true
Appliance Refrigerator, Range, Oven, Dishwasher
Laundry Main Level
Exterior
Exterior Feature Deck(s), 3 Season Room
Parking Features Attached
Garage Spaces 2.0
View Y/N No
Street Surface Paved
Garage Yes
Building
Story 1
Sewer Septic Tank
Water Well
Architectural Style Ranch
Structure Type Aluminum Siding
New Construction No
Schools
School District Hudsonville
Others
Tax ID 70-13-35-100-009
Acceptable Financing Cash, FHA, VA Loan, MSHDA, Conventional
Listing Terms Cash, FHA, VA Loan, MSHDA, Conventional
GET MORE INFORMATION
Lic# 501408694






