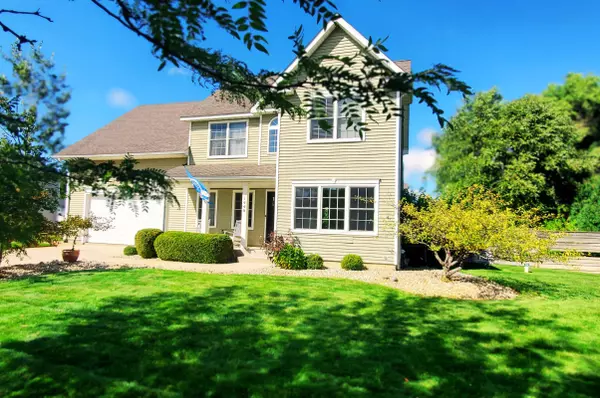
4 Beds
4 Baths
2,045 SqFt
4 Beds
4 Baths
2,045 SqFt
Open House
Sun Sep 21, 1:00pm - 3:00pm
Key Details
Property Type Single Family Home
Sub Type Single Family Residence
Listing Status Active
Purchase Type For Sale
Square Footage 2,045 sqft
Price per Sqft $239
Municipality Royalton Twp
Subdivision Rolling Prairie 2
MLS Listing ID 25047314
Style Traditional
Bedrooms 4
Full Baths 3
Half Baths 1
Year Built 2004
Annual Tax Amount $3,702
Tax Year 2024
Lot Size 0.346 Acres
Acres 0.35
Lot Dimensions 134 x 114 x 132 x 107
Property Sub-Type Single Family Residence
Source Michigan Regional Information Center (MichRIC)
Property Description
Enter the foyer to a spacious Great Room, featuring bamboo flooring and a neutral color palette that flows throughout the main level. The formal dining area can be used as a den or office. The kitchen boasts updated KitchenAid appliances and a casual dining area.
Retreat to the second floor primary with an ensuite bath and renovated walk-in closet. The upstairs laundry adds convenience for the two additional bedrooms, a full bath, as well as a bonus room above the garage, currently used as a fourth bedroom, student study, office, and gym! The finished basement provides even more space, with a recreation room, bar, and another full bathroom—perfect for entertaining.
The fenced backyard features a deck, patio, playset and shed. Call today to schedule a private showing!
Location
State MI
County Berrien
Area Southwestern Michigan - S
Direction Follow I-94 to S Niles Rd (Hwy 139) to Anna Ln in Royalton Township. Continue left on Anna Ln. to left on Lauren Ln. Right on Solak Ct to sign.
Rooms
Other Rooms Shed(s)
Basement Full
Interior
Interior Features Garage Door Opener, Pantry
Heating Forced Air
Cooling Central Air
Flooring Carpet, Ceramic Tile, Wood
Fireplaces Number 1
Fireplaces Type Family Room, Gas Log
Fireplace true
Appliance Humidifier, Dishwasher, Dryer, Microwave, Oven, Washer
Laundry Laundry Room, Upper Level
Exterior
Exterior Feature Play Equipment, Other
Parking Features Garage Faces Front, Garage Door Opener, Attached
Garage Spaces 2.0
Fence Fenced Back, Privacy
Utilities Available Natural Gas Connected, High-Speed Internet, Extra Well
View Y/N No
Roof Type Composition
Street Surface Paved
Porch Deck, Porch(es)
Garage Yes
Building
Lot Description Level
Story 2
Sewer Public
Water Public
Architectural Style Traditional
Structure Type Vinyl Siding
New Construction No
Schools
School District St. Joseph
Others
Tax ID 11-17-6761-0078-00-0
Acceptable Financing FHA, VA Loan, Conventional
Listing Terms FHA, VA Loan, Conventional
GET MORE INFORMATION

Associate Broker | Lic# 501408694






