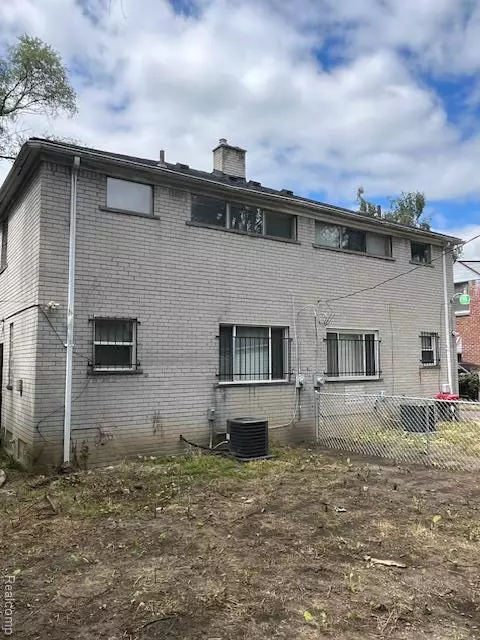REQUEST A TOUR If you would like to see this home without being there in person, select the "Virtual Tour" option and your agent will contact you to discuss available opportunities.
In-PersonVirtual Tour

$ 264,900
Est. payment | /mo
2 Baths
1.01 Acres Lot
$ 264,900
Est. payment | /mo
2 Baths
1.01 Acres Lot
Key Details
Property Type Multi-Family
Listing Status Active
Purchase Type For Sale
MLS Listing ID 20251030164
Year Built 1954
Annual Tax Amount $1,532
Lot Size 1.010 Acres
Acres 1.01
Lot Dimensions 78x110
Source Realcomp
Property Description
Well-kept brick duplex offering identical 2 bedroom, 1 bath floor plans in a convenient Detroit location. Each unit features a spacious living room and dining area, full bath with linen closet, and ceramic tile kitchens. Interior highlights include freshly painted walls, newer carpet, hardwood staircase and upper hallway, replacement windows on the main level with security bars, and glass block windows in the basement. All mechanicals and utilities are separate per unit, with newer hot water tanks installed. Additional features include a large cedar storage closet, unfinished basements, fenced backyards with new dividing fence, and secure entry doors. Excellent opportunity for an investor or owner-occupant to enjoy one side while generating income from the other. Each unit is also listed individually.
Location
State MI
County Wayne
Area Wayne County - 100
Zoning Residential
Direction North: Lyndon StSouth: Fenkell St (also known as 5 Mile Rd)East: Southfield Freeway (M-39)West: Telegraph Rd (US-24)
Interior
Heating Forced Air
Exterior
View Y/N No
Building
Water Public
Structure Type Brick
Schools
School District Detroit
Others
Tax ID W22I095600C1.W22I095602S
Acceptable Financing Cash, Conventional, FHA
Listing Terms Cash, Conventional, FHA
Listed by Community Choice Realty Inc
GET MORE INFORMATION

Mike Himes
Associate Broker | Lic# 501408694






