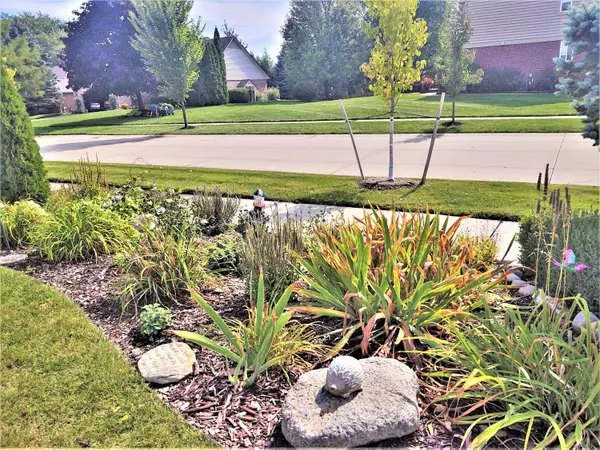
4 Beds
7 Baths
3,574 SqFt
4 Beds
7 Baths
3,574 SqFt
Key Details
Property Type Single Family Home
Sub Type Single Family Residence
Listing Status Active
Purchase Type For Sale
Square Footage 3,574 sqft
Price per Sqft $279
Municipality City of Troy
Subdivision Cedar Pines Estates
MLS Listing ID 25050458
Style Colonial
Bedrooms 4
Full Baths 4
Half Baths 3
HOA Fees $450/ann
HOA Y/N true
Year Built 2006
Annual Tax Amount $10,688
Tax Year 2023
Lot Size 0.520 Acres
Acres 0.52
Lot Dimensions 160 X143
Property Sub-Type Single Family Residence
Source Michigan Regional Information Center (MichRIC)
Property Description
Breakfast Nook leads to both Sunroom and Kitchen. Kitchen has stainless steel appliances, marble floors, and granite counters. Main level boasts both Library, living room and family room.
On Lower Level is Recreation Area, Entertainment Area, Sauna, Bathroom, and fully Kitchen.
Upper level contains huge and spacious rooms. Large primary bedroom, with inset vaulted ceilings. Expansive upper level foyer leads to 2 other upper level bedrooms, both large with bathrooms. Primary Bathroom has dual sinks, jetted tubs, and custom shower.
Huge yards surround home, with custom landscaping, custom bushes and trees. Fantastic curved driveway completes this mansion-like premises.
Location
State MI
County Oakland
Area Oakland County - 70
Direction Take Crooks Rd, to Benjamin Dr, turn east. Go to Merrick Dr. Home is at the end of the block.
Rooms
Basement Daylight, Full
Interior
Interior Features Ceiling Fan(s), Garage Door Opener, Sauna, Center Island, Eat-in Kitchen, Pantry
Heating Forced Air
Cooling Attic Fan, Central Air
Flooring Carpet, Ceramic Tile, Wood
Fireplaces Number 1
Fireplaces Type Family Room
Fireplace true
Window Features Insulated Windows,Bay/Bow,Garden Window
Appliance Built-In Gas Oven, Cooktop, Dishwasher, Disposal, Microwave, Range, Refrigerator, Washer
Laundry Laundry Room
Exterior
Parking Features Garage Faces Side, Garage Door Opener, Attached
Garage Spaces 2.5
Utilities Available Natural Gas Connected, Cable Connected, High-Speed Internet
View Y/N No
Roof Type Composition,Copper
Street Surface Paved
Porch 3 Season Room, Deck, Patio, Porch(es)
Garage Yes
Building
Lot Description Corner Lot, Sidewalk
Story 2
Sewer Public
Water Public
Architectural Style Colonial
Structure Type Brick,Vinyl Siding
New Construction No
Schools
School District Avondale
Others
HOA Fee Include Trash
Tax ID 2004100073
Acceptable Financing Cash, Conventional
Listing Terms Cash, Conventional
GET MORE INFORMATION

Associate Broker | Lic# 501408694






