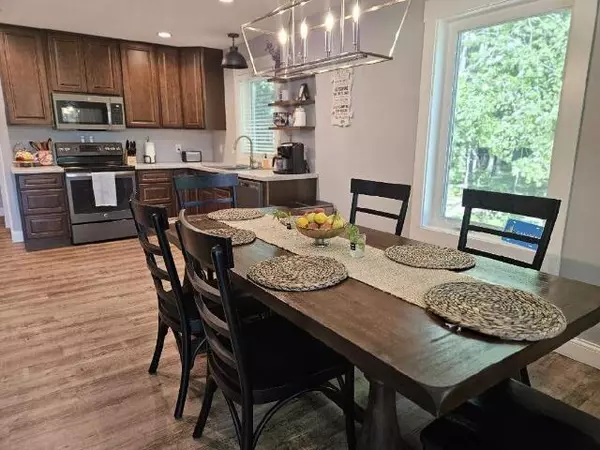
3 Beds
2 Baths
1,322 SqFt
3 Beds
2 Baths
1,322 SqFt
Key Details
Property Type Single Family Home
Sub Type Single Family Residence
Listing Status Active
Purchase Type For Sale
Square Footage 1,322 sqft
Price per Sqft $203
Municipality Morton Twp
Subdivision Royal Canadian So
MLS Listing ID 25053076
Style Craftsman
Bedrooms 3
Full Baths 2
HOA Fees $870/ann
HOA Y/N true
Year Built 2024
Annual Tax Amount $403
Tax Year 2025
Lot Size 0.440 Acres
Acres 0.44
Lot Dimensions 104x86
Property Sub-Type Single Family Residence
Source Michigan Regional Information Center (MichRIC)
Property Description
The open-concept living space is flooded with natural light and features all-new Energy Star appliances, a natural gas on-demand water heater, and premium 2x6 construction with closed-cell spray foam insulation for year-round comfort. The primary suite includes a sliding glass door that opens to a private back deck�perfect for morning coffee or evening relaxation.
Located within walking distance to the Royal Golf Course, Royal Grille, pickleball and tennis courts, and a private beach on Lake Laura with volleyball court. Ownership includes access to member-only amenities such as indoor/outdoor pools, a fitness area, sauna, hot tub, green fees at The Pines and a Winter Sports Park with tubing, ice skating, and cross-country skiing.
Guests are welcome to enjoy the amenities (usage fees apply), making this the perfect home for entertaining and creating lasting memories. a Winter Sports Park with tubing, ice skating, and cross-country skiing.
Guests are welcome to enjoy the amenities (usage fees apply), making this the perfect home for entertaining and creating lasting memories.
Location
State MI
County Mecosta
Area West Central - W
Direction 7 Mile to Jefferson, south to Clubhouse Dr. E, east to home.
Body of Water Lake Laura
Rooms
Basement Crawl Space
Interior
Interior Features Broadband, Eat-in Kitchen
Heating Forced Air
Cooling Central Air
Flooring Carpet, Laminate
Fireplace false
Window Features Low-Emissivity Windows,Insulated Windows
Appliance Dishwasher, Disposal, Dryer, Microwave, Range, Refrigerator, Washer
Laundry Laundry Room, Main Level
Exterior
Exterior Feature Balcony
Utilities Available Phone Available, Natural Gas Available, Cable Available, Phone Connected, Cable Connected, High-Speed Internet
Amenities Available Beach Area, Clubhouse, Fitness Center, Golf Membership, Meeting Room, Playground, Pool, Spa/Hot Tub, Tennis Court(s), Trail(s)
Waterfront Description Lake
View Y/N No
Roof Type Asphalt
Street Surface Paved
Porch Deck, Patio, Porch(es)
Garage No
Building
Lot Description Recreational
Story 2
Sewer Septic Tank
Water Private Water
Architectural Style Craftsman
Structure Type Vinyl Siding
New Construction No
Schools
Middle Schools Chippewa Middle School
High Schools Chippewa Hills High School
School District Chippewa Hills
Others
HOA Fee Include Snow Removal
Tax ID 5411-190-149-000
Acceptable Financing Cash, FHA, VA Loan, MSHDA, Conventional
Listing Terms Cash, FHA, VA Loan, MSHDA, Conventional
GET MORE INFORMATION

Associate Broker | Lic# 501408694






