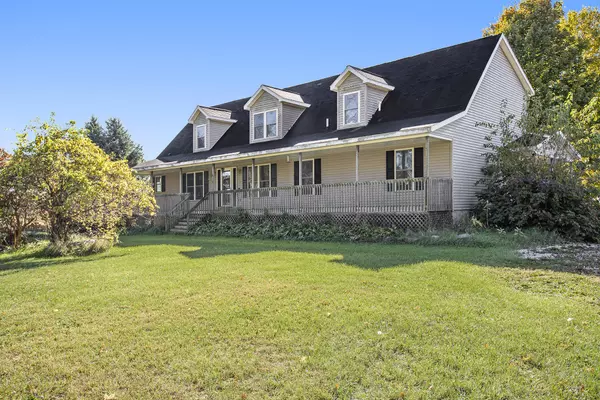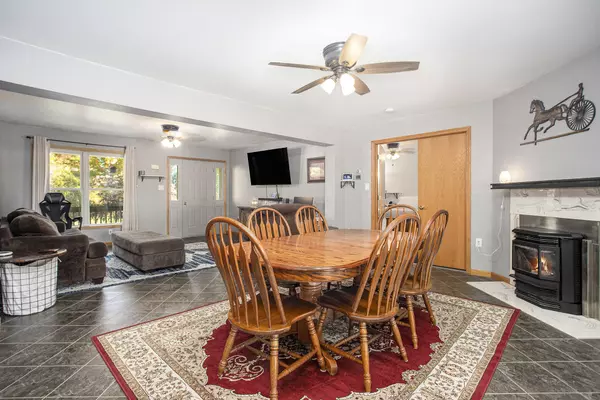
10 Beds
5 Baths
3,564 SqFt
10 Beds
5 Baths
3,564 SqFt
Open House
Sun Nov 23, 12:00pm - 1:30pm
Key Details
Property Type Single Family Home
Sub Type Single Family Residence
Listing Status Active
Purchase Type For Sale
Square Footage 3,564 sqft
Price per Sqft $127
Municipality Mendon Twp
MLS Listing ID 25053543
Style Cape Cod
Bedrooms 10
Full Baths 5
Year Built 2004
Annual Tax Amount $5,542
Tax Year 2024
Lot Size 2.500 Acres
Acres 2.5
Lot Dimensions 279 X 399
Property Sub-Type Single Family Residence
Source Michigan Regional Information Center (MichRIC)
Property Description
Welcome to this impressive 10-bedroom, 5-bathroom home offering nearly 5,000 square feet of finished living space, perfectly situated on 2.5 peaceful acres. Surrounded by open farmland with no nearby neighbors, this property provides the privacy and serenity you've been searching for.
The home features a large covered porch on both the front and back—ideal for relaxing and taking in the tranquil views. Inside, you'll find an expansive layout with generous living areas, multiple gathering spaces, and tons of storage throughout. Whether you're envisioning a large family home, multi-generational living, or a retreat-style property, this residence offers exceptional flexibility.
Two metal pole barns/garages provide ample room for vehicles, hobbies, or a workshop. Enjoy the space, freedom, and functionality this property delivers—just minutes from town, yet worlds away from the noise and crowds.
Location
State MI
County St. Joseph
Area St. Joseph County - J
Direction From US 131 and Michigan Ave, east on Michigan Ave 5.5 miles to Silver Street. Turn Rt on Silver Street (south) follow around the curve to the left, Street turns back into Michigan Ave. Continue to the east and around the curve to the left at Lakehead Rd and back to the east (Rt), you are now back on Michigan Ave. Continue east on Michigan Ave a block to the house.
Rooms
Basement Daylight, Full
Interior
Heating Forced Air, Wood
Cooling Central Air
Fireplace false
Appliance Dishwasher, Dryer, Oven, Range, Refrigerator, Washer
Laundry Laundry Room, Lower Level
Exterior
Parking Features Garage Faces Front, Detached
Garage Spaces 4.0
Pool Above Ground
View Y/N No
Porch Covered, Deck, Porch(es)
Garage Yes
Building
Lot Description Level
Story 2
Sewer Septic Tank
Water Well
Architectural Style Cape Cod
Structure Type Vinyl Siding
New Construction No
Schools
School District Mendon
Others
Tax ID 7501001700401
Acceptable Financing Cash, VA Loan, MSHDA, Conventional
Listing Terms Cash, VA Loan, MSHDA, Conventional
GET MORE INFORMATION

Associate Broker | Lic# 501408694






