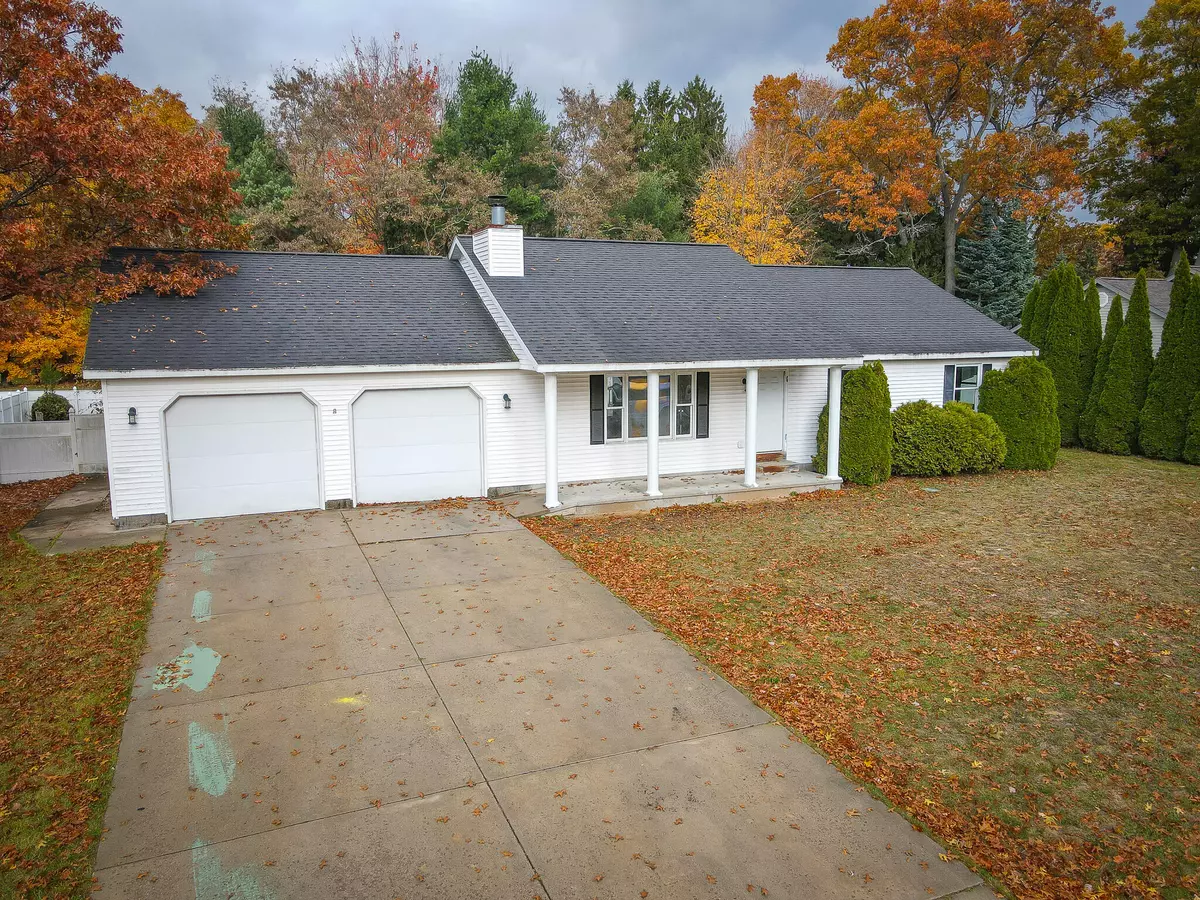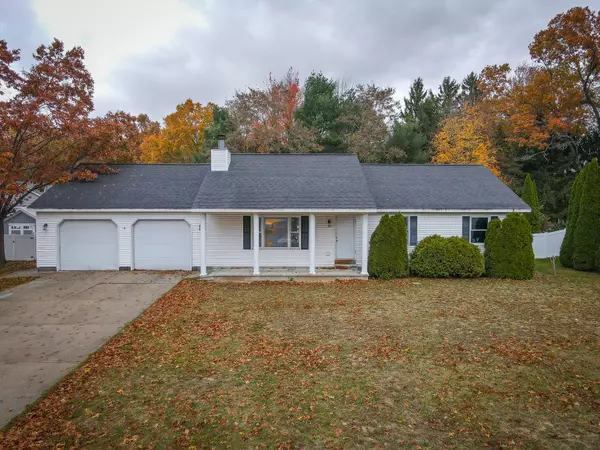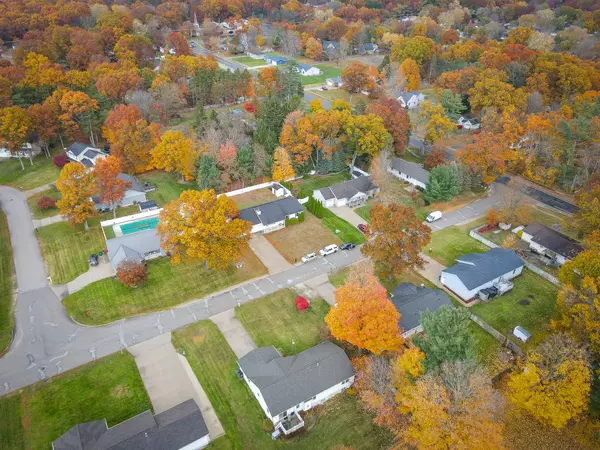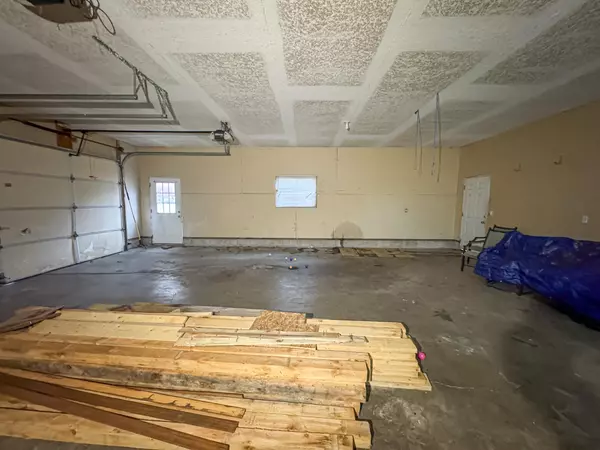
5 Beds
3 Baths
1,536 SqFt
5 Beds
3 Baths
1,536 SqFt
Key Details
Property Type Single Family Home
Sub Type Single Family Residence
Listing Status Pending
Purchase Type For Sale
Square Footage 1,536 sqft
Price per Sqft $175
Municipality Laketon Twp
Subdivision Horton Woods Subdivision
MLS Listing ID 25058312
Style Ranch
Bedrooms 5
Full Baths 3
HOA Y/N false
Year Built 2002
Annual Tax Amount $3,885
Tax Year 2024
Lot Size 0.330 Acres
Acres 0.33
Lot Dimensions 110 X 134.30
Property Sub-Type Single Family Residence
Source Michigan Regional Information Center (MichRIC)
Property Description
This spacious home offers incredible potential! You'll find 5 generously sized bedrooms and 3 full bathrooms, providing ample space for all who enter this home. The master bedroom and bath are conveniently located on the main floor, and the lower level boasts a full finished basement, where you will also find the laundry room area. The home also includes a generously sized 2-stall garage and a slider door off the kitchen that leads to the deck and fenced in back yard. Within the backyard you'll notice a private basketball court and ample space to enjoy the outdoors.
While this home is situated in an ideal location and offers great square footage, please be advised that it is in need of some repairs and updating. This home is the perfect chance for a buyer with a vision, who wants to customize and build immediate equity in a prime area! Schedule A Showing Today!
Location
State MI
County Muskegon
Area Muskegon County - M
Direction Head West on Giles Rd, then turn Left onto Horton Rd and then turn Right onto Hampstead Dr. Home is located on the righthand side, just a couple of houses down from Horton Rd.
Rooms
Other Rooms Shed(s)
Basement Full
Interior
Interior Features Ceiling Fan(s), Broadband, Garage Door Opener, Center Island, Eat-in Kitchen, Pantry
Heating Forced Air
Cooling Central Air
Flooring Carpet, Linoleum
Fireplaces Number 1
Fireplaces Type Living Room, Wood Burning
Fireplace true
Window Features Screens,Insulated Windows
Appliance Dishwasher, Disposal, Microwave, Range, Refrigerator
Laundry In Basement
Exterior
Parking Features Garage Faces Front, Garage Door Opener, Attached
Garage Spaces 2.0
Fence Fenced Back, Full, Privacy
Utilities Available Phone Available, Natural Gas Available, Electricity Available, Cable Available, Natural Gas Connected, Cable Connected
View Y/N No
Roof Type Composition
Street Surface Paved
Handicap Access Ramped Entrance, Accessible Bath Sink, Accessible Mn Flr Bedroom, Accessible Mn Flr Full Bath, Covered Entrance
Porch Deck, Porch(es)
Garage Yes
Building
Story 1
Sewer Public
Water Public
Architectural Style Ranch
Structure Type Vinyl Siding
New Construction No
Schools
Elementary Schools Central Elementary School
Middle Schools Reethspuffer Middle School
High Schools Reethspuffer High School
School District Reeths-Puffer
Others
HOA Fee Include None
Tax ID 09-425-000-0020-00
Acceptable Financing Cash, Conventional
Listing Terms Cash, Conventional
Virtual Tour https://www.propertypanorama.com/instaview/wmlar/25058312
GET MORE INFORMATION

Associate Broker | Lic# 501408694






