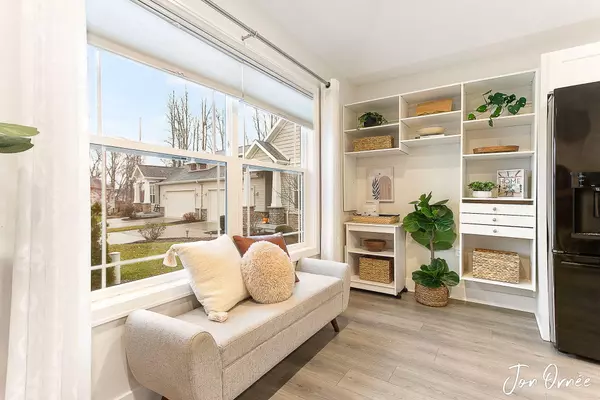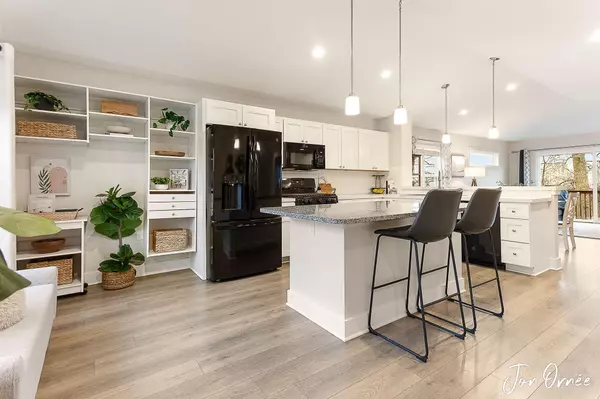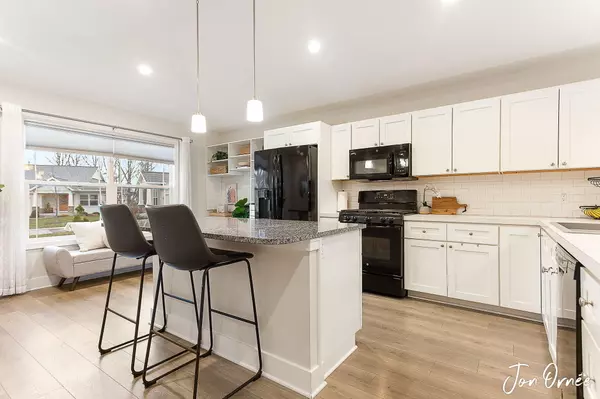
2 Beds
3 Baths
1,213 SqFt
2 Beds
3 Baths
1,213 SqFt
Open House
Thu Nov 20, 5:00pm - 7:00pm
Sat Nov 22, 12:00pm - 2:00pm
Key Details
Property Type Condo
Sub Type Condominium
Listing Status Active
Purchase Type For Sale
Square Footage 1,213 sqft
Price per Sqft $309
Municipality Holland Twp
MLS Listing ID 25059202
Style Ranch
Bedrooms 2
Full Baths 2
Half Baths 1
HOA Fees $325/mo
HOA Y/N true
Year Built 2019
Annual Tax Amount $4,598
Tax Year 2025
Property Sub-Type Condominium
Source Michigan Regional Information Center (MichRIC)
Property Description
Inside, you'll love the bright living room, spacious kitchen w/ large island and walk-in pantry; main-level primary suite w/ double vanity bathroom and large walk-in closet; plus main floor laundry and guest bathroom. Downstairs you'll love the large rec room, 2nd bedroom, and full bathroom, and tons of storage space.
Outside you'll love the walk-out deck, walk-out patio, covered front porch, and private backyard.
The association amenities are awesome! Just a short walk to the neighborhood pool, playground, clubhouse and lake access!
Wanna go out? You're just 2 miles from Downtown Zeeland for shopping, restaurants, and Zeeland Schools; and just 1 mile from I-196 for easy access to anywhere!
Come see it in person & fall in love!
Contact Listing Agent for a private showing.
Open Houses: Thurs, Nov 20 @ 5-7p and Sat, Nov 22 @ Noon-2p.
Offer Deadline: Tues, Nov 25 @ Noon.
Location
State MI
County Ottawa
Area Holland/Saugatuck - H
Direction 104th Ave to Perry. East to Savannah Dr. South to Prairie Grass Ct.
Rooms
Basement Full, Walk-Out Access
Interior
Interior Features Garage Door Opener, Center Island, Eat-in Kitchen, Pantry
Heating Forced Air
Cooling Central Air
Flooring Laminate
Fireplace false
Window Features Low-Emissivity Windows,Screens,Insulated Windows
Appliance Dishwasher, Disposal, Dryer, Microwave, Range, Refrigerator, Washer
Laundry In Bathroom, Main Level
Exterior
Parking Features Garage Faces Front, Garage Door Opener, Attached
Garage Spaces 2.0
Utilities Available Natural Gas Connected
Amenities Available Beach Area, Clubhouse, End Unit, Pets Allowed, Playground, Pool
Waterfront Description Lake
View Y/N No
Roof Type Composition,Shingle
Street Surface Paved
Porch Deck, Patio
Garage Yes
Building
Story 1
Sewer Public
Water Public
Architectural Style Ranch
Structure Type Stone,Vinyl Siding
New Construction No
Schools
School District Zeeland
Others
HOA Fee Include Other,Water,Trash,Snow Removal,Sewer,Lawn/Yard Care
Tax ID 70-16-25-188-054
Acceptable Financing Cash, FHA, VA Loan, MSHDA, Conventional
Listing Terms Cash, FHA, VA Loan, MSHDA, Conventional
Virtual Tour https://www.propertypanorama.com/instaview/wmlar/25059202
GET MORE INFORMATION

Associate Broker | Lic# 501408694






