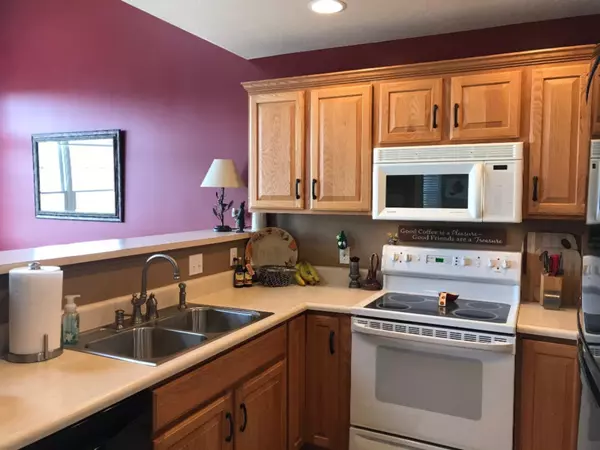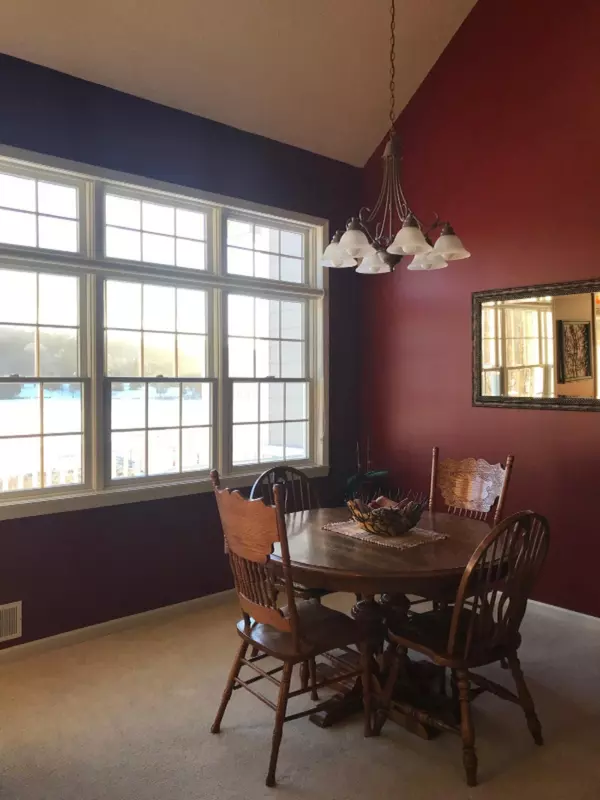$225,000
$229,900
2.1%For more information regarding the value of a property, please contact us for a free consultation.
3 Beds
3 Baths
2,012 SqFt
SOLD DATE : 05/29/2020
Key Details
Sold Price $225,000
Property Type Condo
Sub Type Condominium
Listing Status Sold
Purchase Type For Sale
Square Footage 2,012 sqft
Price per Sqft $111
Municipality Central Lake Twp
MLS Listing ID 19017175
Sold Date 05/29/20
Style Traditional
Bedrooms 3
Full Baths 3
HOA Fees $330/mo
HOA Y/N true
Originating Board Michigan Regional Information Center (MichRIC)
Year Built 2003
Annual Tax Amount $2,797
Tax Year 2018
Property Description
Welcome to Hanley Lake Cove! This end condo unit is situated in natural beauty offering gorgeous views and serenity to whoever is lucky enough to call it home. Walking into the main floor you'll first notice the expansive vaulted ceilings, and open floor plan perfect for entertaining. Bring the party outside onto the large low maintenance deck just off of the living area. Upstairs you'll find the huge master bedroom with walk-in closet, ensuite bathroom complete with shower and jet-tub! The lower lake level boasts a large family room with gas fireplace, new flooring, wet bar, another full bath, and large storage area. Walk out the sliders to a covered outdoor sitting space perfect for enjoying the natural wetlands and amazing wildlife. A highly desired deep water boat slip is included with the sale giving you access to great fishing, kayaking, and all sports activities on the upper chain of lakes. Many furnishings are included. A recently completed appraisal came in at $265,000, so this is priced to sell! with the sale giving you access to great fishing, kayaking, and all sports activities on the upper chain of lakes. Many furnishings are included. A recently completed appraisal came in at $265,000, so this is priced to sell!
Location
State MI
County Antrim
Area Traverse City - T
Direction N on M88 to Hanley Lake Cove on the right. 2828A is on the right.
Body of Water Hanley Lake
Rooms
Basement Walk Out
Interior
Interior Features Ceiling Fans, Ceramic Floor, Garage Door Opener, Laminate Floor, Water Softener/Owned, Wet Bar, Whirlpool Tub
Heating Forced Air, Natural Gas
Cooling Central Air
Fireplaces Number 2
Fireplaces Type Gas Log, Living, Family
Fireplace true
Window Features Replacement, Low Emissivity Windows, Window Treatments
Appliance Dryer, Washer, Disposal, Dishwasher, Microwave, Oven, Range, Refrigerator
Exterior
Garage Spaces 1.0
Pool Outdoor/Inground
Community Features Lake
Utilities Available Electricity Connected, Natural Gas Connected, Cable Connected, Public Sewer, Broadband
Amenities Available Pets Allowed, Beach Area, Pool
Waterfront Description All Sports, Assoc Access, Channel, Deeded Access, Deeded Boat Lot, Dock, Shared Frontage
View Y/N No
Roof Type Composition
Street Surface Paved
Garage Yes
Building
Lot Description Recreational, Waterfall
Story 2
Sewer Public Sewer
Water Public
Architectural Style Traditional
New Construction No
Schools
School District Central Lake
Others
Tax ID 054210500300
Acceptable Financing Cash, FHA, VA Loan, MSHDA, Conventional
Listing Terms Cash, FHA, VA Loan, MSHDA, Conventional
Read Less Info
Want to know what your home might be worth? Contact us for a FREE valuation!

Our team is ready to help you sell your home for the highest possible price ASAP
GET MORE INFORMATION

Lic# 501408694






