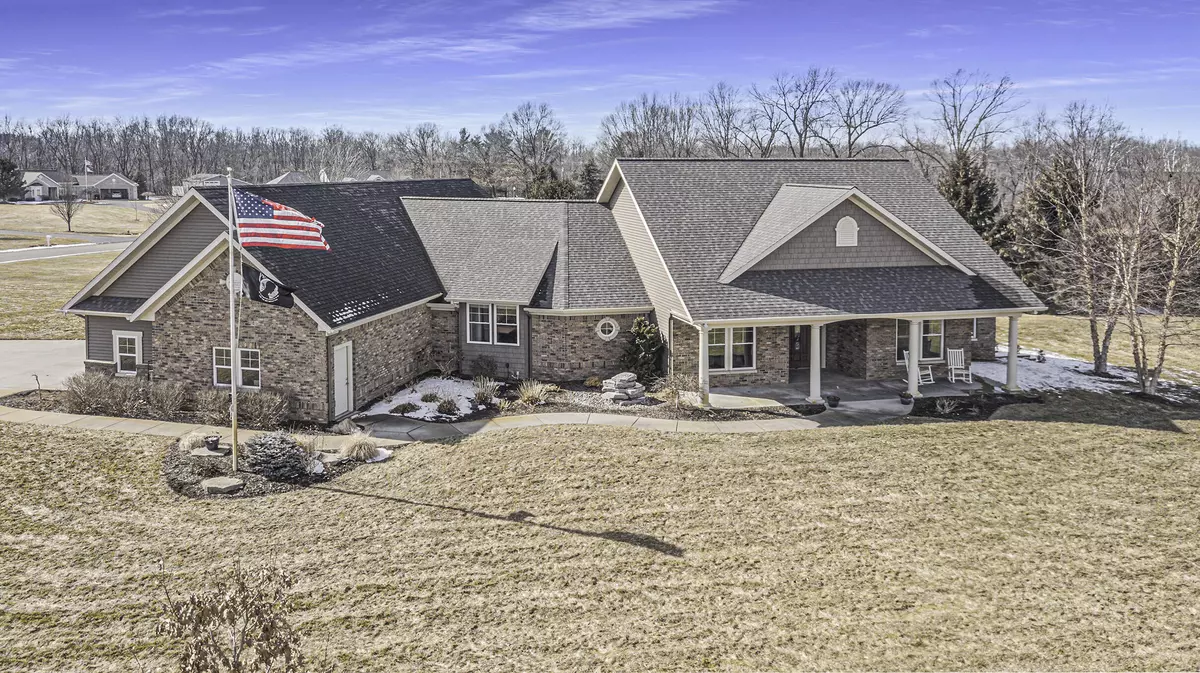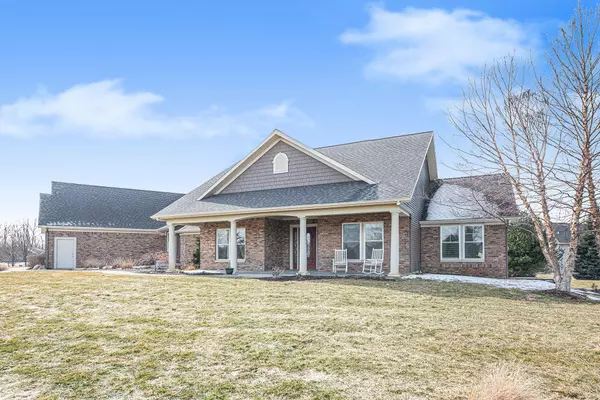$708,000
$725,000
2.3%For more information regarding the value of a property, please contact us for a free consultation.
3 Beds
4 Baths
4,674 SqFt
SOLD DATE : 04/29/2022
Key Details
Sold Price $708,000
Property Type Single Family Home
Sub Type Single Family Residence
Listing Status Sold
Purchase Type For Sale
Square Footage 4,674 sqft
Price per Sqft $151
Municipality Polkton Twp
Subdivision Lamont Farms
MLS Listing ID 22010159
Sold Date 04/29/22
Style Ranch
Bedrooms 3
Full Baths 4
HOA Fees $8/ann
HOA Y/N true
Originating Board Michigan Regional Information Center (MichRIC)
Year Built 2014
Annual Tax Amount $8,303
Tax Year 2021
Lot Size 1.686 Acres
Acres 1.69
Lot Dimensions 205 x 408
Property Description
Welcome to Lamont Farms! This well-appointed, executive ranch featuring 3 bedrooms, 4 bathrooms and over 7000 total square feet is awaiting it's next owner! Step inside to find the large living room boasting hardwood floors and a dual-sided fireplace leading into cozy sitting room perfect for that morning cup of coffee or a quiet evening by the fire. The spacious kitchen features beautiful cabnitry, plenty of counterspace, tile flooring throughout and an amazing walk-in pantry. The expansive Primary Bedroom with spacious WIC, generous Primary Bath and attached laundry room is perfect for main floor living. To round out the main floor, you'll also enjoy two additional bedrooms, each with their own WIC along with two ancillary bathrooms and a dedicated office. The lower level boasts a large family room and tons of storage space. Additional features include a whole house generator, beautiful front porch, dual furnaces and A/C units for comfortable zoned heating/cooling, totally handicapped accessible, 3-stall attached garage, and u/g sprinkling on more than an acre and a half of property that comes equipped with an underground dog fence ready for Fido to join you in your new home! Make your way down the common pathway to the Deer Creek County Park and Ripps Bayou for some fishing and fun! All of this in the award-winning Coopersville School District. Call today for a private tour!
Location
State MI
County Ottawa
Area North Ottawa County - N
Direction Leonard to Lamont Farms to Glenn Mar
Rooms
Other Rooms High-Speed Internet
Basement Other, Full
Interior
Interior Features Ceiling Fans, Ceramic Floor, Garage Door Opener, Generator, Wood Floor, Eat-in Kitchen, Pantry
Heating Forced Air, Natural Gas
Cooling Central Air
Fireplaces Number 1
Fireplaces Type Living
Fireplace true
Window Features Window Treatments
Appliance Dryer, Washer, Cook Top, Dishwasher, Microwave, Oven, Refrigerator
Exterior
Garage Attached, Paved
Garage Spaces 3.0
Utilities Available Natural Gas Connected
View Y/N No
Roof Type Composition
Street Surface Paved
Handicap Access 36 Inch Entrance Door, 36' or + Hallway, Accessible Bath Sink, Accessible Kitchen, Accessible Mn Flr Bedroom, Accessible Mn Flr Full Bath, Accessible Stairway, Covered Entrance, Low Threshold Shower, Accessible Entrance
Garage Yes
Building
Lot Description Cul-De-Sac, Corner Lot
Story 1
Sewer Septic System
Water Well
Architectural Style Ranch
New Construction No
Schools
School District Coopersville
Others
Tax ID 700911435002
Acceptable Financing Cash, VA Loan, Conventional
Listing Terms Cash, VA Loan, Conventional
Read Less Info
Want to know what your home might be worth? Contact us for a FREE valuation!

Our team is ready to help you sell your home for the highest possible price ASAP
GET MORE INFORMATION

Lic# 501408694






