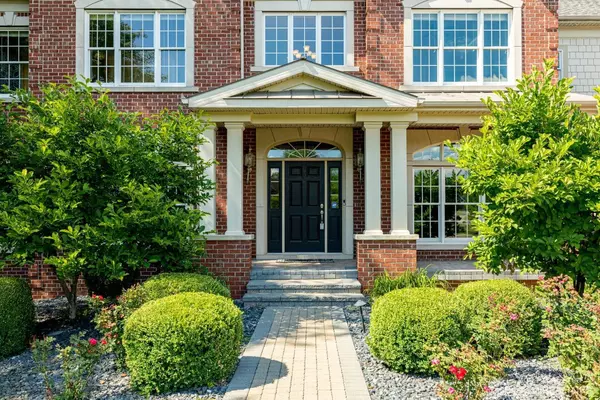$912,516
$949,000
3.8%For more information regarding the value of a property, please contact us for a free consultation.
5 Beds
6 Baths
5,122 SqFt
SOLD DATE : 11/04/2022
Key Details
Sold Price $912,516
Property Type Single Family Home
Sub Type Single Family Residence
Listing Status Sold
Purchase Type For Sale
Square Footage 5,122 sqft
Price per Sqft $178
Municipality Superior Twp
Subdivision Arbor Hills Ii Condo Superior Township
MLS Listing ID 23090528
Sold Date 11/04/22
Style Colonial
Bedrooms 5
Full Baths 5
Half Baths 1
HOA Fees $75/ann
HOA Y/N true
Originating Board Michigan Regional Information Center (MichRIC)
Year Built 2008
Annual Tax Amount $16,563
Tax Year 2022
Property Description
Prestigious Toll Brothers Chelsea model sits on a beautiful 1+ acre wooded lot in the desirable Arbor Hills subdivision. Experience over 7,000 sq ft of sophisticated & spacious living space that will appeal to every buyer. Enter the grand 2-story foyer & fall in love w/the rounded staircase, sharp wainscoting/crown molding, & gleaming hardwd flrs that lead you from the intimate formal living to the spacious dining rm that can accommodate large scale parties. The sunken family room gets a dose of sunshine from the beautiful picture windows that center around a floor to ceiling fireplace. The chef's kitchen, w/large center island, & eat-in dining, opens to the 4 seasons room that looks out upon the beautiful grounds w/2-tiered paver patio, firepit & seating walls. A private office, laundry, & large bonus/game room rounds out the main floor. Upstairs, the luxurious master suite features a sitting room, spa bath, & his/her walk-in closets. Each bedrm has its own private bath & walk-in closet. Finished basement features a theater system w/built-in cabinetry, 2nd full kitchen, & another full bath! Tons of upgrades (see feature sheet in pictures).Township taxes w/award winning Ann Arbor schools. Close to shopping, dining and hwy!, Primary Bath, Rec Room: Finished & large bonus/game room rounds out the main floor. Upstairs, the luxurious master suite features a sitting room, spa bath, & his/her walk-in closets. Each bedrm has its own private bath & walk-in closet. Finished basement features a theater system w/built-in cabinetry, 2nd full kitchen, & another full bath! Tons of upgrades (see feature sheet in pictures).Township taxes w/award winning Ann Arbor schools. Close to shopping, dining and hwy!, Primary Bath, Rec Room: Finished
Location
State MI
County Washtenaw
Area Ann Arbor/Washtenaw - A
Direction W on Plymouth to I-153; TL; 1/2 mile, blinking light, TR, 1st right
Rooms
Basement Daylight, Full
Interior
Interior Features Ceiling Fans, Ceramic Floor, Garage Door Opener, Generator, Hot Tub Spa, Security System, Water Softener/Owned, Wood Floor, Eat-in Kitchen
Heating Forced Air, Natural Gas, None
Cooling Central Air
Fireplaces Number 1
Fireplace true
Window Features Window Treatments
Appliance Dryer, Washer, Disposal, Dishwasher, Freezer, Microwave, Oven, Range, Refrigerator
Laundry Main Level
Exterior
Exterior Feature Porch(es), Patio
Garage Attached
Garage Spaces 3.0
Utilities Available Natural Gas Connected, Cable Connected
Amenities Available Walking Trails
View Y/N No
Garage Yes
Building
Story 2
Sewer Septic System
Water Well
Architectural Style Colonial
Structure Type Brick
New Construction No
Schools
Elementary Schools Thurston
Middle Schools Clague
High Schools Huron
School District Ann Arbor
Others
Tax ID J-10-08-480-020
Acceptable Financing Cash, Conventional
Listing Terms Cash, Conventional
Read Less Info
Want to know what your home might be worth? Contact us for a FREE valuation!

Our team is ready to help you sell your home for the highest possible price ASAP
GET MORE INFORMATION

Lic# 501408694






