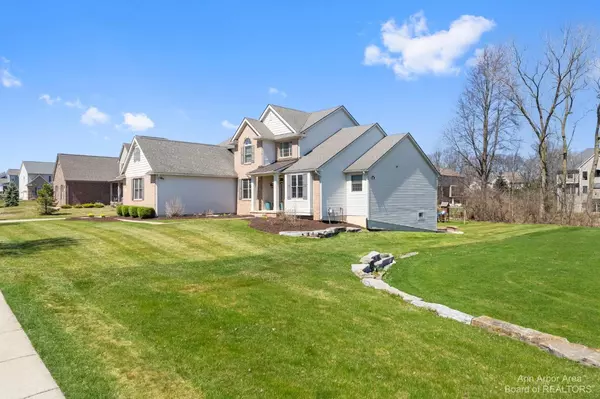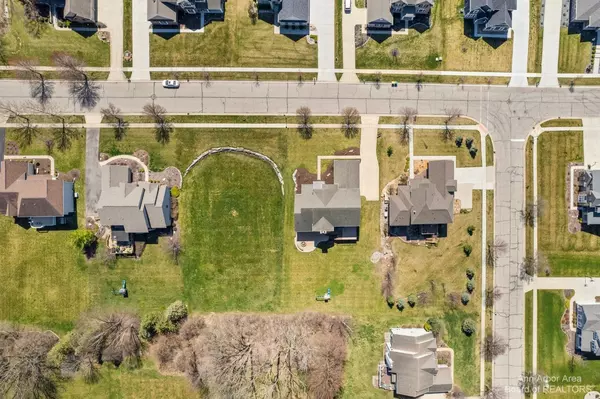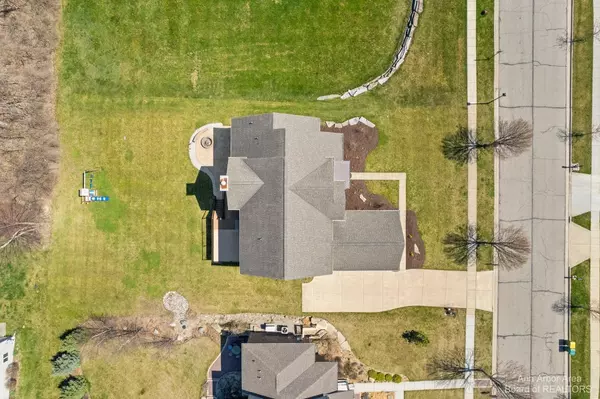$675,000
$695,000
2.9%For more information regarding the value of a property, please contact us for a free consultation.
4 Beds
4 Baths
3,002 SqFt
SOLD DATE : 07/12/2023
Key Details
Sold Price $675,000
Property Type Single Family Home
Sub Type Single Family Residence
Listing Status Sold
Purchase Type For Sale
Square Footage 3,002 sqft
Price per Sqft $224
Municipality Saline City
Subdivision Huntington Woods Of Saline Condo
MLS Listing ID 23128783
Sold Date 07/12/23
Style Colonial
Bedrooms 4
Full Baths 3
Half Baths 1
HOA Fees $33/ann
HOA Y/N true
Originating Board Michigan Regional Information Center (MichRIC)
Year Built 2009
Annual Tax Amount $12,191
Tax Year 2022
Lot Size 0.381 Acres
Acres 0.38
Property Description
Welcome home to this MUST SEE beautiful 4 bdrm, 3.5 bath home in Huntington Woods in the highly sought after Saline School District!Close to downtown Saline,parks,schools and shopping! Primary suite on the main level features a cathedral ceiling, large bathroom and walk in closet. Open floor plan boasts a 2-story great room with fireplace and abundant natural light throughout the home. One of the most updated homes on the market now with all contemporary LVP hardwood on main level, quartz counters and white cabinets in the kitchen and neutral paint palette.Walk through the French doors off the entryway into your private home office. Upstairs you will find 3 more spacious bedrooms- one that has its own ensuite bathroom and walk in closet and the other 2 that have a jack and jill bathroom wi with each room having their own counter and sink.Put the finishing touches on the basement that offers over an extra 2000 sq. ft of space with 4 daylight windows!The outdoor space can't be beat with a large deck that leads down to a stamped concrete patio and firepit.Large lot next to a manicured common space that is a bonus area of greenspace!A whole house water kinetico filtration and softener system and RO system was added within the last year., Primary Bath with each room having their own counter and sink.Put the finishing touches on the basement that offers over an extra 2000 sq. ft of space with 4 daylight windows!The outdoor space can't be beat with a large deck that leads down to a stamped concrete patio and firepit.Large lot next to a manicured common space that is a bonus area of greenspace!A whole house water kinetico filtration and softener system and RO system was added within the last year., Primary Bath
Location
State MI
County Washtenaw
Area Ann Arbor/Washtenaw - A
Direction Take Michigan Ave/US 12 west and turn left on Macon Rd. and right on Arlington
Rooms
Basement Daylight
Interior
Interior Features Ceramic Floor, Garage Door Opener, Laminate Floor, Water Softener/Owned, Eat-in Kitchen
Heating Forced Air, Natural Gas, None
Cooling Central Air
Fireplaces Number 1
Fireplaces Type Gas Log
Fireplace true
Window Features Window Treatments
Appliance Dryer, Washer, Dishwasher, Microwave, Oven, Range, Refrigerator
Laundry Main Level
Exterior
Exterior Feature Patio, Deck(s)
Garage Attached
Garage Spaces 3.0
View Y/N No
Garage Yes
Building
Story 2
Sewer Public Sewer
Water Public
Architectural Style Colonial
Structure Type Vinyl Siding,Brick
New Construction No
Schools
Elementary Schools Pleasant Ridge/ Heritage Elementary School
Middle Schools Saline Middle School
High Schools Saline High School
School District Saline
Others
Tax ID 18-18-01-330-013
Acceptable Financing Cash, Conventional
Listing Terms Cash, Conventional
Read Less Info
Want to know what your home might be worth? Contact us for a FREE valuation!

Our team is ready to help you sell your home for the highest possible price ASAP
GET MORE INFORMATION

Lic# 501408694






