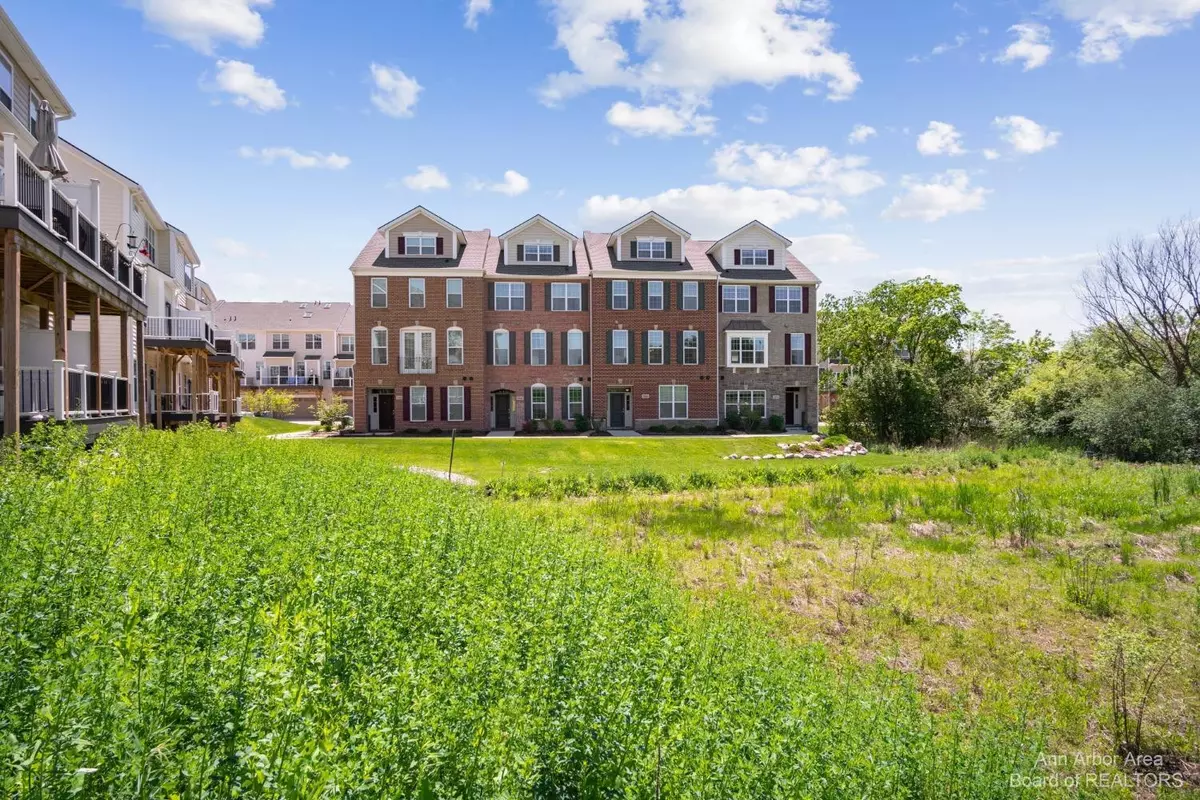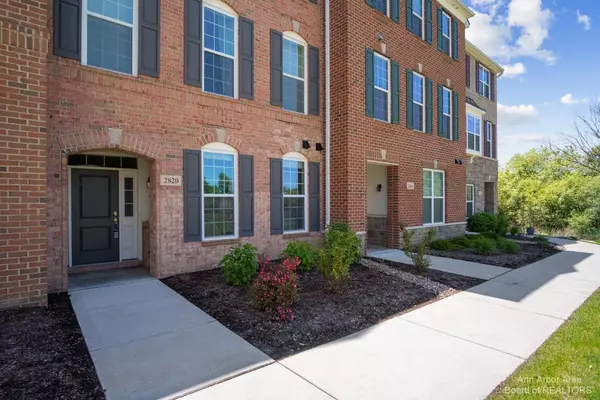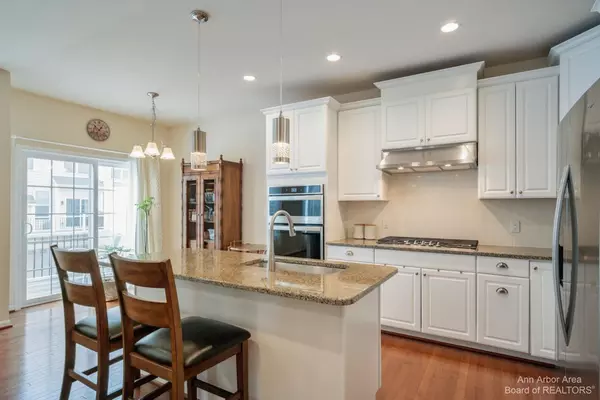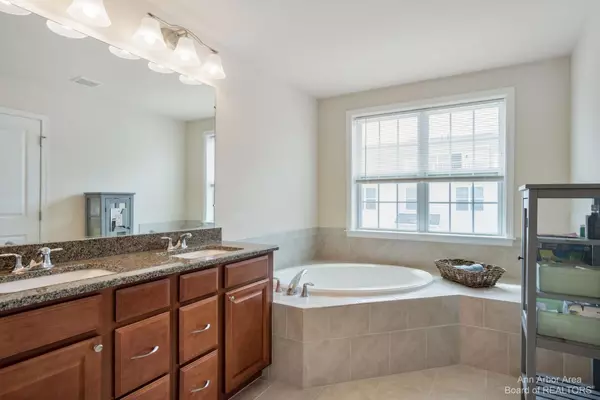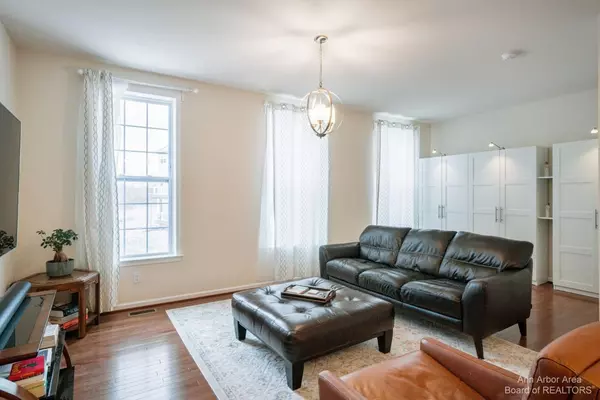$550,000
$550,000
For more information regarding the value of a property, please contact us for a free consultation.
3 Beds
4 Baths
2,322 SqFt
SOLD DATE : 03/18/2024
Key Details
Sold Price $550,000
Property Type Condo
Sub Type Condominium
Listing Status Sold
Purchase Type For Sale
Square Footage 2,322 sqft
Price per Sqft $236
Municipality Ann Arbor
Subdivision North Oaks Condo
MLS Listing ID 24008356
Sold Date 03/18/24
Style Townhouse
Bedrooms 3
Full Baths 2
Half Baths 2
HOA Fees $445/mo
HOA Y/N true
Originating Board Michigan Regional Information Center (MichRIC)
Year Built 2017
Annual Tax Amount $20,422
Tax Year 2023
Lot Dimensions NA
Property Description
Welcome home to this North Oaks Bethesda model with upper floor loft & a premier location overlooking the nature preserve. Entry level offers a large foyer, home office, & half bath as you come in from 2-car attached garage. Walk up to the main floor with newer hardwood floors, added recessed lighting & built-in bookcases. Modern kitchen has high-end appliances incl gas range, upgraded cabinetry, granite counters, pantry & balcony lending to increased natural light. 2nd floor offers 3 bedrooms & laundry (W/D included). Lovely Primary Suite with soaking tub, separate shower, double sinks & walk-in closet. Bonus 4th fl is spacious & bright thanks to skylights & dormer window; makes a perfect home office, work out space or media room - there's even a cute bar sink built in. North Oaks offers offers resort-style living, with a gorgeous community building, fitness center with yoga studio and pool. On the bus and close to all the shopping, work and play along the Plymouth Rd. Corridor, just a mile from UM North Campus. offers resort-style living, with a gorgeous community building, fitness center with yoga studio and pool. On the bus and close to all the shopping, work and play along the Plymouth Rd. Corridor, just a mile from UM North Campus.
Location
State MI
County Washtenaw
Area Ann Arbor/Washtenaw - A
Direction Nixon Rd to S Spurway to Ridington to Purley Ave
Rooms
Basement Daylight, Full
Interior
Interior Features Garage Door Opener, Wood Floor, Kitchen Island, Eat-in Kitchen, Pantry
Heating Forced Air, Natural Gas
Cooling Central Air
Fireplace false
Window Features Skylight(s)
Appliance Dryer, Washer, Disposal, Dishwasher, Microwave, Oven, Range, Refrigerator
Laundry Gas Dryer Hookup, Upper Level, Washer Hookup
Exterior
Exterior Feature Balcony, Porch(es)
Garage Attached
Garage Spaces 2.0
Utilities Available Public Water Available, Public Sewer Available, Natural Gas Connected, Cable Connected
Amenities Available Pets Allowed, Club House, Fitness Center, Meeting Room, Pool
View Y/N No
Garage Yes
Building
Lot Description Sidewalk
Story 3
Sewer Public Sewer
Water Public
Architectural Style Townhouse
Structure Type Vinyl Siding,Brick
New Construction No
Schools
Elementary Schools Logan
Middle Schools Clague
High Schools Skyline
School District Ann Arbor
Others
HOA Fee Include Water,Trash,Snow Removal,Sewer,Lawn/Yard Care
Tax ID 09-09-15-104-263
Acceptable Financing Cash, FHA, VA Loan, Conventional
Listing Terms Cash, FHA, VA Loan, Conventional
Read Less Info
Want to know what your home might be worth? Contact us for a FREE valuation!

Our team is ready to help you sell your home for the highest possible price ASAP
GET MORE INFORMATION

Lic# 501408694

