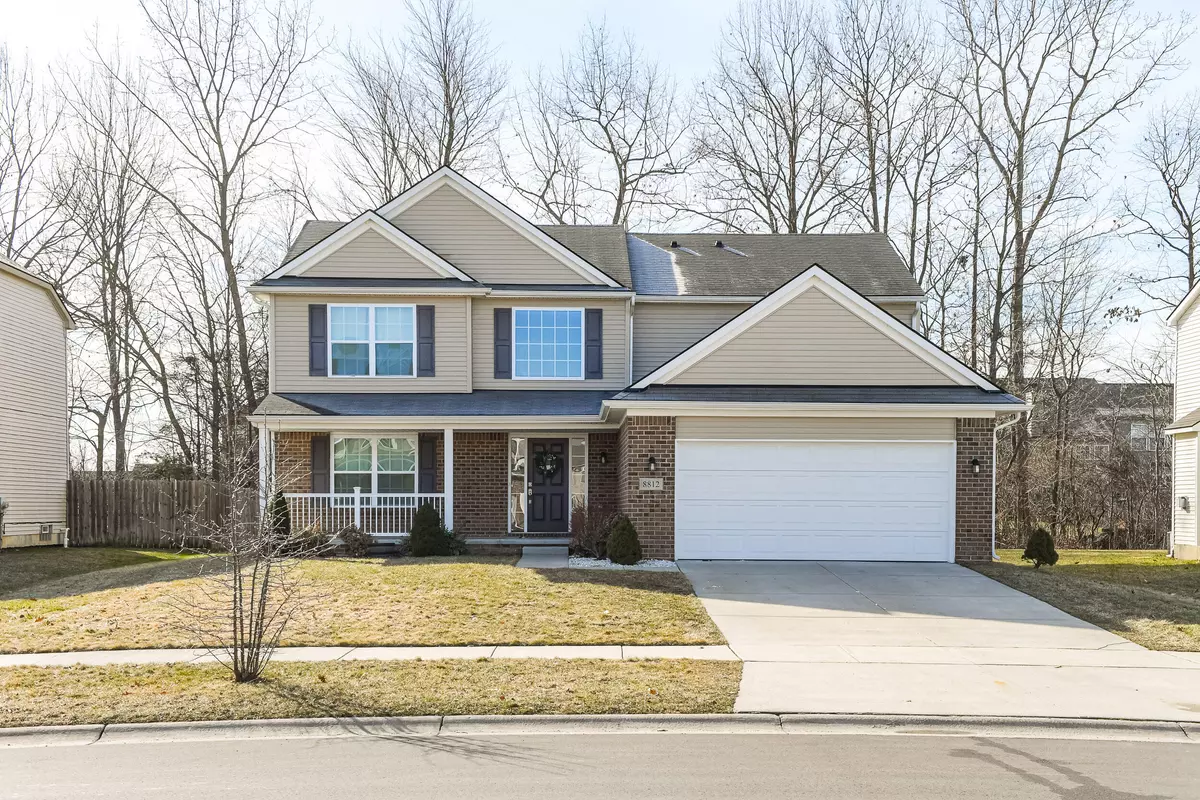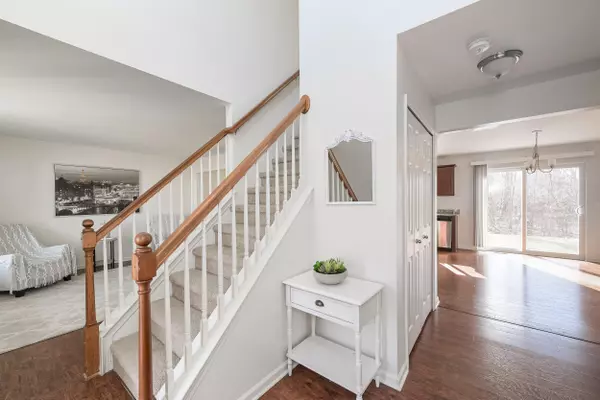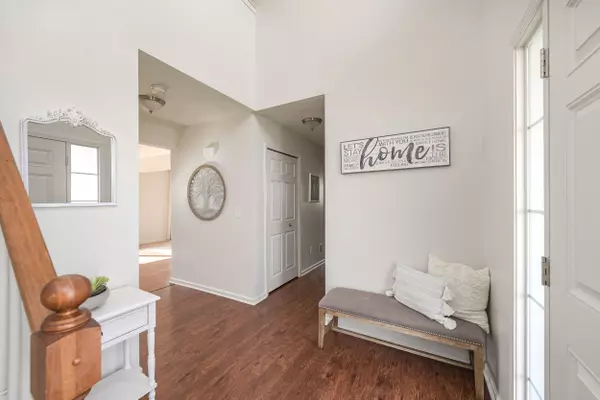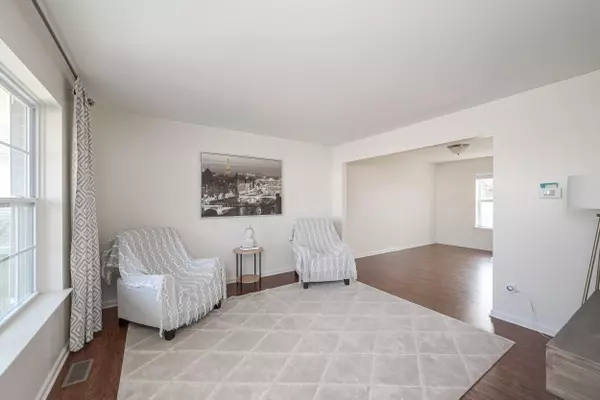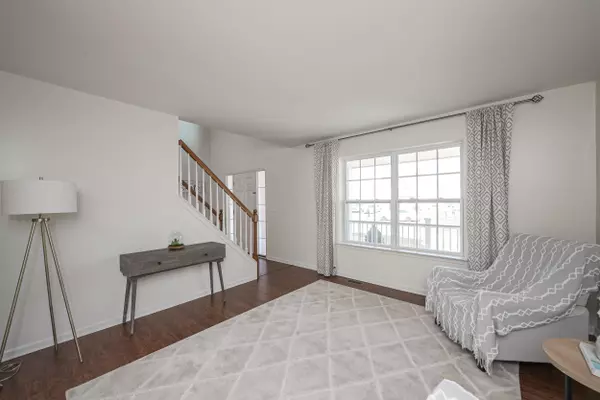$425,000
$400,000
6.3%For more information regarding the value of a property, please contact us for a free consultation.
4 Beds
3 Baths
2,369 SqFt
SOLD DATE : 03/22/2024
Key Details
Sold Price $425,000
Property Type Single Family Home
Sub Type Single Family Residence
Listing Status Sold
Purchase Type For Sale
Square Footage 2,369 sqft
Price per Sqft $179
Municipality Ypsilanti Twp
Subdivision Whispering Meadows No 2
MLS Listing ID 24009202
Sold Date 03/22/24
Style Colonial
Bedrooms 4
Full Baths 2
Half Baths 1
HOA Fees $36/qua
HOA Y/N true
Originating Board Michigan Regional Information Center (MichRIC)
Year Built 2016
Annual Tax Amount $6,692
Tax Year 2023
Lot Size 8,450 Sqft
Acres 0.19
Lot Dimensions 65x130x65x130
Property Description
***Multiple Offers Received! Highest and Best due by 9pm Thursday 2/29*** This gorgeous turnkey home was completed in Dec 2016 which means you can move right in and not worry about a thing! The main floor greets you with a two-story foyer and plenty of natural light. A formal living room, dining room, family room, and a beautiful kitchen with granite counters, stainless steel appliances, and an island, make entertaining family and friends a breeze. A convenient main floor laundry & half bath round out the space. Upstairs you'll find a sweet little loft space that's perfect for a desk or reading nook. The ample primary suite will be your getaway: loads of light, cathedral ceilings, large walk-in-closet, primary ensuite with a separate soaker tub, dual sink vanity, and separate shower. The large full basement has an egress window, is plumbed for a full bath, and already insulated -- bring your visions to life! If you love to entertain outdoors, or just want to enjoy the sunshine, you can hang out on your paver patio or swing on your front porch and say hi to neighbors. Here's more to love about this house: The lot goes into the trees so no one will ever build directly behind you. Brand new furnace (Jan 2024), freshly painted throughout, brand new sump pump (Feb 2024), living room carpet 2022, brand new upstairs carpet (Jan 2024). Welcome to your new home at 8812 Lilly Dr. The large full basement has an egress window, is plumbed for a full bath, and already insulated -- bring your visions to life! If you love to entertain outdoors, or just want to enjoy the sunshine, you can hang out on your paver patio or swing on your front porch and say hi to neighbors. Here's more to love about this house: The lot goes into the trees so no one will ever build directly behind you. Brand new furnace (Jan 2024), freshly painted throughout, brand new sump pump (Feb 2024), living room carpet 2022, brand new upstairs carpet (Jan 2024). Welcome to your new home at 8812 Lilly Dr.
Location
State MI
County Washtenaw
Area Ann Arbor/Washtenaw - A
Direction South on Tuttle Hill from Textile, turn right onto Trillium and then left onto Lilly Dr. House will be on the left.
Rooms
Basement Other, Full
Interior
Interior Features Garage Door Opener, Laminate Floor
Heating Forced Air, Natural Gas
Cooling Central Air
Fireplaces Number 1
Fireplaces Type Family
Fireplace true
Appliance Dryer, Washer, Built-In Electric Oven, Disposal, Dishwasher, Microwave, Range, Refrigerator
Laundry Laundry Room, Main Level
Exterior
Exterior Feature Patio
Garage Attached, Concrete, Driveway
Garage Spaces 2.0
View Y/N No
Street Surface Paved
Garage Yes
Building
Story 2
Sewer Public Sewer
Water Public
Architectural Style Colonial
Structure Type Vinyl Siding,Brick
New Construction No
Schools
School District Lincoln Consolidated
Others
Tax ID K-11-27-128-203
Acceptable Financing Cash, FHA, VA Loan, Conventional
Listing Terms Cash, FHA, VA Loan, Conventional
Read Less Info
Want to know what your home might be worth? Contact us for a FREE valuation!

Our team is ready to help you sell your home for the highest possible price ASAP
GET MORE INFORMATION

Lic# 501408694

