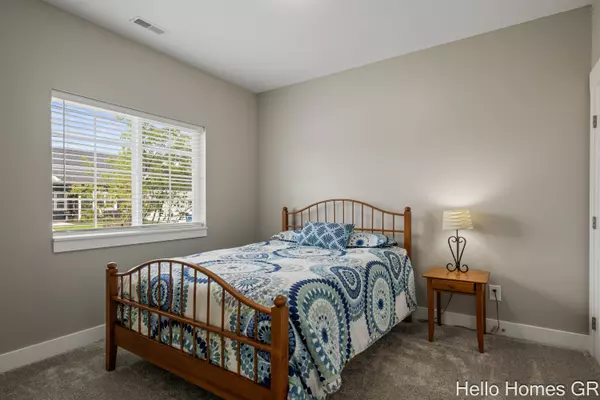$314,250
$315,000
0.2%For more information regarding the value of a property, please contact us for a free consultation.
2 Beds
2 Baths
1,504 SqFt
SOLD DATE : 05/31/2024
Key Details
Sold Price $314,250
Property Type Condo
Sub Type Condominium
Listing Status Sold
Purchase Type For Sale
Square Footage 1,504 sqft
Price per Sqft $208
Municipality Caledonia Twp
Subdivision Shagbark Estates
MLS Listing ID 24022739
Sold Date 05/31/24
Style Ranch
Bedrooms 2
Full Baths 2
HOA Fees $240/mo
HOA Y/N true
Originating Board Michigan Regional Information Center (MichRIC)
Year Built 2021
Annual Tax Amount $4,138
Tax Year 2024
Property Description
Say ''Hello!'' to this 2 bed, 2 full bath ranch condo in Shagbark Estates. You will love the maintenance-free living this home offers, including underground sprinklers and beautiful landscaping with perfect curb appeal. The spacious and bright front entry offers built-in coat hooks and storage. The front portion of the condo features a front bedroom, full bathroom, laundry room, utilities, and attached garage access. The end of the hallway opens up to the grand open-concept living space. The kitchen features stainless steel appliances, quartz countertops, subway tile backsplash, and center island. A spacious living room and dining area make this space perfect for entertaining. Off the dining area is a light-filled 4 season sunroom that leads out to a private back patio. A large primary suite with attached full bathroom and walk-in closet completes this condo. 2-stall attached garage. Welcome to easy condo living! Schedule your showing today! A large primary suite with attached full bathroom and walk-in closet completes this condo. 2-stall attached garage. Welcome to easy condo living! Schedule your showing today!
Location
State MI
County Kent
Area Grand Rapids - G
Direction North of 76th between Kraft and Patterson across from Broadmoor Golf Course.
Rooms
Basement Slab
Interior
Interior Features Ceiling Fans, Ceramic Floor, Garage Door Opener, Laminate Floor, Kitchen Island
Heating Forced Air
Cooling Central Air
Fireplace false
Window Features Insulated Windows,Window Treatments
Appliance Dryer, Washer, Disposal, Dishwasher, Microwave, Range, Refrigerator
Laundry Main Level
Exterior
Exterior Feature Porch(es), Patio
Utilities Available Phone Available, Storm Sewer, Public Water, Public Sewer, Natural Gas Available, Electricity Available, Cable Available, Broadband, Phone Connected, Natural Gas Connected, Cable Connected
View Y/N No
Street Surface Paved
Handicap Access Covered Entrance, Accessible Entrance
Building
Story 1
Sewer Public Sewer
Water Public
Architectural Style Ranch
Structure Type Stone,Vinyl Siding
New Construction No
Schools
School District Caledonia
Others
HOA Fee Include Water,Trash,Snow Removal,Sewer,Lawn/Yard Care
Tax ID 41-23-07-454-052
Acceptable Financing Cash, Conventional
Listing Terms Cash, Conventional
Read Less Info
Want to know what your home might be worth? Contact us for a FREE valuation!

Our team is ready to help you sell your home for the highest possible price ASAP
GET MORE INFORMATION

Lic# 501408694






