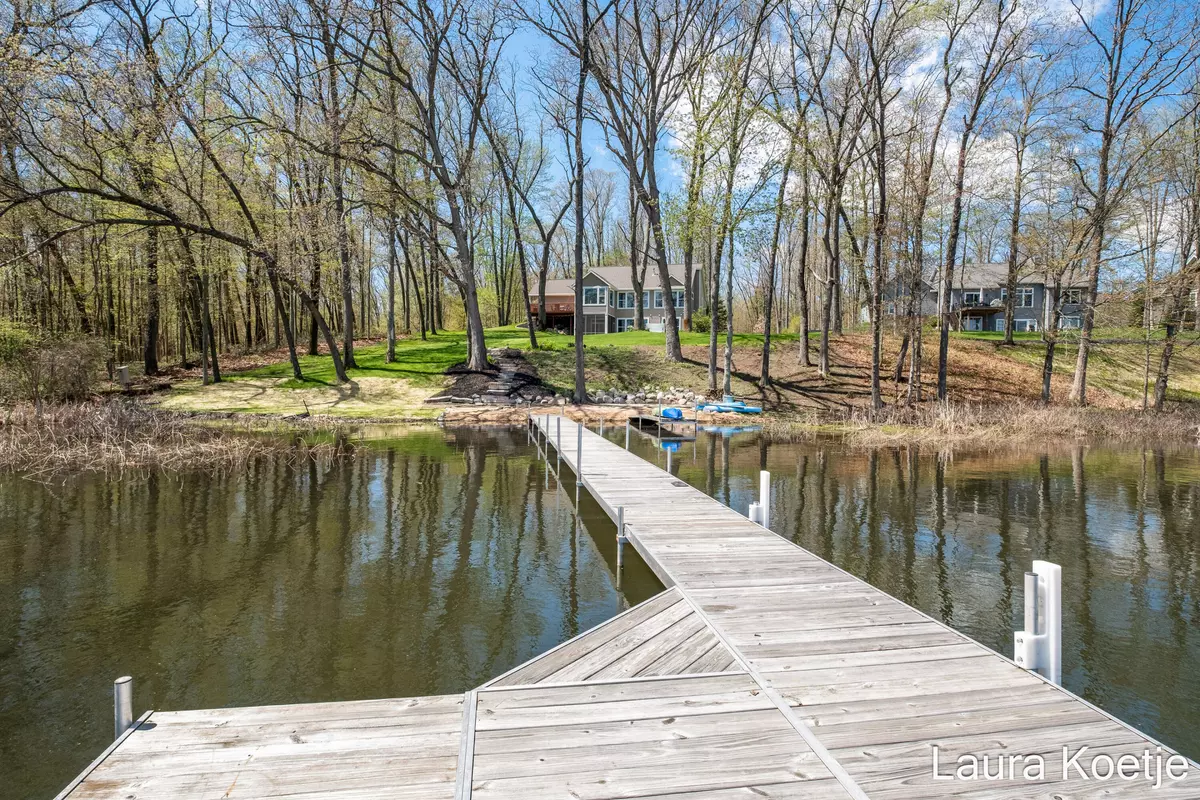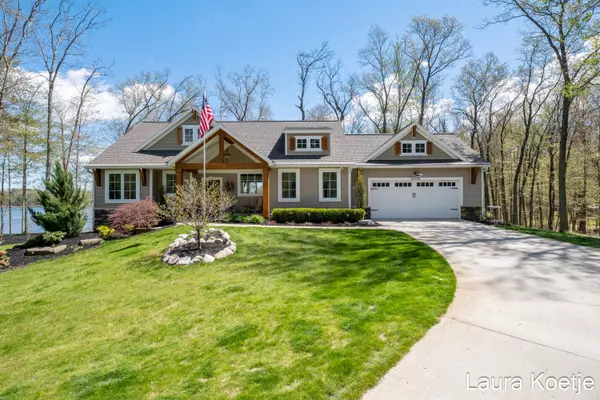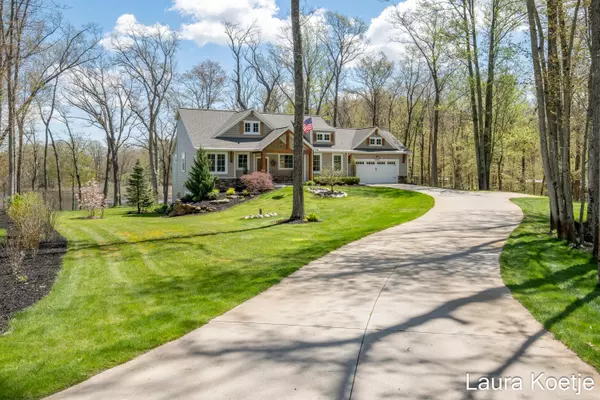$750,000
$774,900
3.2%For more information regarding the value of a property, please contact us for a free consultation.
3 Beds
3 Baths
1,540 SqFt
SOLD DATE : 07/02/2024
Key Details
Sold Price $750,000
Property Type Single Family Home
Sub Type Single Family Residence
Listing Status Sold
Purchase Type For Sale
Square Footage 1,540 sqft
Price per Sqft $487
Municipality Brooks Twp
Subdivision Ottawa Pointe
MLS Listing ID 24021888
Sold Date 07/02/24
Style Ranch
Bedrooms 3
Full Baths 2
Half Baths 1
HOA Fees $41/ann
HOA Y/N true
Originating Board Michigan Regional Information Center (MichRIC)
Year Built 2016
Annual Tax Amount $5,228
Tax Year 2023
Lot Size 2.800 Acres
Acres 2.8
Lot Dimensions 71'x233'82'x20'326'
Property Description
No need to move again. This 2016 Parade home is located on all-sport Pettit Lake in the quaint town of Newaygo. With 3 bedrooms, 2 1/2 baths, and a gorgeous 4 season room overlooking the beach, this walkout ranch is a dream come true. Ottawa Pointe is a newer development so the homes are built with architectural oversite on paved roads. Includes 2 sites for a total of 2.8 acres, this home is located at the end of a cul-de-sac with no neighbors to the south. Enjoy great attention to detail and upgrades such as granite countertops in both kitchen and baths, engineered hardwood floors, 9' tray ceilings, and unbelievable views of Pettit Lake. Ottawa Pointe provides amenities such as a ... boat launch, sandy private beach with picnic and volleyball area, playground, outdoor fireplace, walking trails, ball diamond, meeting room, and community garden. Homes in Ottawa Pointe are all built with architectural oversite so no hodge-podge cottages near by. This home can also be purchased with just the .9 acre lot. See MLS # 24021886 or 8006 S. Potawatomi Ct.
Location
State MI
County Newaygo
Area West Central - W
Direction M-37 to M-82. East to Pettit Lake Dr. S. to S. Potawatomi Ct.
Body of Water Pettit Lake
Rooms
Basement Walk Out, Other
Interior
Interior Features Ceiling Fans, Garage Door Opener, Hot Tub Spa, Humidifier, Laminate Floor, Water Softener/Owned, Kitchen Island, Eat-in Kitchen, Pantry
Heating Forced Air
Cooling Central Air
Fireplaces Number 1
Fireplaces Type Gas Log, Living
Fireplace true
Window Features Screens,Window Treatments
Appliance Dryer, Washer, Disposal, Dishwasher, Microwave, Range, Refrigerator
Laundry Laundry Room, Main Level
Exterior
Exterior Feature Scrn Porch, Porch(es), Patio, Deck(s)
Garage Attached
Garage Spaces 2.0
Utilities Available Broadband, Natural Gas Connected, Cable Connected, High-Speed Internet
Amenities Available Baseball Diamond, Walking Trails, Pets Allowed, Beach Area, Club House, Detached Unit, Playground, Skiing, Boat Launch
Waterfront Description Lake
View Y/N No
Street Surface Paved
Handicap Access Covered Entrance, Accessible Entrance
Garage Yes
Building
Lot Description Site Condo, Rolling Hills, Cul-De-Sac
Story 1
Sewer Septic System
Water Well
Architectural Style Ranch
Structure Type Hard/Plank/Cement Board,Stone
New Construction No
Schools
School District Newaygo
Others
HOA Fee Include Snow Removal
Tax ID 19-25-201-054
Acceptable Financing Cash, FHA, VA Loan, Other, Rural Development, Conventional
Listing Terms Cash, FHA, VA Loan, Other, Rural Development, Conventional
Read Less Info
Want to know what your home might be worth? Contact us for a FREE valuation!

Our team is ready to help you sell your home for the highest possible price ASAP
GET MORE INFORMATION

Lic# 501408694






