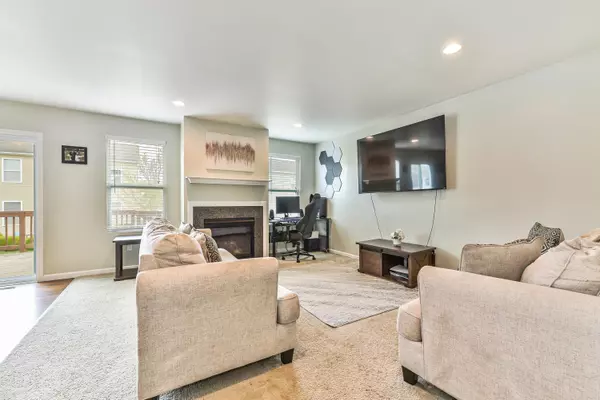$405,000
$399,000
1.5%For more information regarding the value of a property, please contact us for a free consultation.
3 Beds
4 Baths
1,820 SqFt
SOLD DATE : 07/03/2024
Key Details
Sold Price $405,000
Property Type Single Family Home
Sub Type Single Family Residence
Listing Status Sold
Purchase Type For Sale
Square Footage 1,820 sqft
Price per Sqft $222
Municipality Lima Twp
Subdivision Thornton Farms
MLS Listing ID 24024306
Sold Date 07/03/24
Style Contemporary
Bedrooms 3
Full Baths 3
Half Baths 1
HOA Fees $125/mo
HOA Y/N true
Originating Board Michigan Regional Information Center (MichRIC)
Year Built 2016
Annual Tax Amount $5,245
Tax Year 2023
Lot Size 6,403 Sqft
Acres 0.15
Lot Dimensions 64 x 100
Property Description
Welcome to this inviting 3 bed, 3.5 bath home located in the highly sought-after Thornton Farms. This delightful, 1820 sq ft home features an open concept floor plan, enhancing the spaciousness and flow of the living spaces of the home. A generously sized living room, anchored by a gas fireplace, offers an inviting atmosphere for gatherings or relaxation. The well-equipped kitchen offers a walk-in pantry, center prep island, and modern black appliances juxtaposed with warm wood cabinets. Quality LVP flooring flows between the kitchen into the dining area, which offers a sliding glass door out to a large deck- great for dining al fresco or catching some sunshine on a lovely spring day. Upstairs, discover a versatile loft space, two spacious bedrooms, full bath, and a private primary retreat. Thoughtfully positioned on the opposite end of the hallway from the secondary bedrooms, this oasis with attached ensuite bath and large walk-in closet ensures tranquility and privacy. A second-floor laundry room adds additional convenience. The recently completed, full finished basement with full bath extends the living space even further. It offers endless possibilities as a recreation room, home gym, or an additional bedroom, adapting effortlessly to your lifestyle needs. Thornton Farms also offers a great lifestyle with a community pool, children's playground, wonderful Dexter Schools, and easy access to downtown Ann Arbor/I-94.
Location
State MI
County Washtenaw
Area Ann Arbor/Washtenaw - A
Direction Jackson Rd to S Parker to Beechwood Blvd to Crab Apple Trail
Rooms
Basement Full
Interior
Interior Features Ceiling Fans, Garage Door Opener, Laminate Floor, Kitchen Island, Pantry
Heating Forced Air
Cooling Central Air
Fireplaces Number 1
Fireplaces Type Family, Gas Log
Fireplace true
Appliance Dishwasher, Microwave, Range, Refrigerator
Laundry Laundry Room, Upper Level
Exterior
Exterior Feature Invisible Fence, Deck(s)
Garage Attached
Garage Spaces 2.0
Pool Outdoor/Inground
Utilities Available Phone Connected, Natural Gas Connected, Cable Connected, High-Speed Internet
Amenities Available Club House, Playground, Pool
View Y/N No
Street Surface Paved
Garage Yes
Building
Story 2
Sewer Septic System, Public Sewer
Water Well, Public
Architectural Style Contemporary
Structure Type Vinyl Siding
New Construction No
Schools
School District Dexter
Others
HOA Fee Include Trash,Snow Removal
Tax ID G-07-24-401-228
Acceptable Financing Cash, VA Loan, Conventional
Listing Terms Cash, VA Loan, Conventional
Read Less Info
Want to know what your home might be worth? Contact us for a FREE valuation!

Our team is ready to help you sell your home for the highest possible price ASAP
GET MORE INFORMATION

Lic# 501408694






