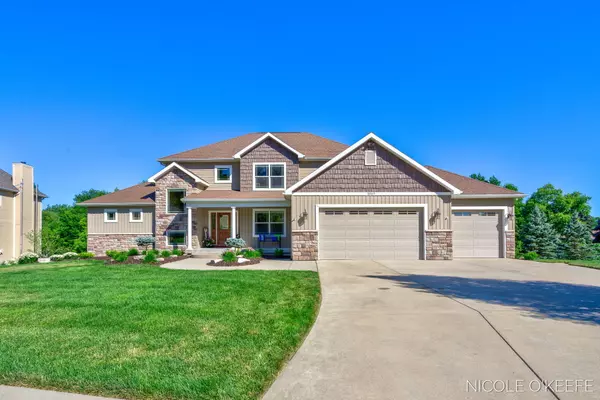$754,000
$769,900
2.1%For more information regarding the value of a property, please contact us for a free consultation.
5 Beds
4 Baths
2,525 SqFt
SOLD DATE : 08/09/2024
Key Details
Sold Price $754,000
Property Type Single Family Home
Sub Type Single Family Residence
Listing Status Sold
Purchase Type For Sale
Square Footage 2,525 sqft
Price per Sqft $298
Municipality Byron Twp
Subdivision Railside West Golf Community
MLS Listing ID 24033452
Sold Date 08/09/24
Style Traditional
Bedrooms 5
Full Baths 3
Half Baths 1
HOA Y/N false
Year Built 2011
Annual Tax Amount $8,631
Tax Year 2023
Lot Size 0.750 Acres
Acres 0.75
Lot Dimensions 110x282x69x144x112x138
Property Description
With pride, I present you with this timeless beauty in the heart of Railside West, located on one of the most well-appointed streets in the neighborhood. Paired with the well-established Bob Cole custom home builder quality, your search can end here. Large windows, large bedrooms and large wide-open spaces spanning three floors. Enter into a 2-story entryway and floor to ceiling windows in the living room leading to an impressive view. Natural light from all angles, solid wood, solid surfaces, solid quality throughout. Main floor Owner Suite, 2 beds up, 2 beds down and a main floor Office. Lower level equipped with full wet bar for entertaining and an enormous amount of space to entertain. The walkout lower level that takes you to another world. Mature trees surrounding the serene... backyard that couples as a wildlife playground. Detailed and pristine landscape with a tranquil water feature, stone, gas firepit and so much more for your pleasure. The list goes on:
- Solid wood floors
- Insulated & heated garage with thermostat
- Extra large 3-stall garage
- Double French doors in front facing home office
-NEW AC unit
- Large bedrooms
- Full wet bar
- Large kitchen island perfect for the hub of the home
- Catwalk with a view
- .77 wooded backyard
- Semi covered Trex deck with screened in porch
- Gas hook-up on deck
- Excellent neighbors (as per sellers)
- Wildlife party all the time
- Direct access to Railside Golf course
- Screened in porch with tv mount
- Lower-level entertainer dream with gas firepit, water feature, swing, concrete patio and covered area
- Large storage area
Location
State MI
County Kent
Area Grand Rapids - G
Direction From M6-south on Byron Center Ave, West on 76th Street, left into Railside West (Railyard Dr), left on Lionel, right on Railway Dr (home on righ)
Rooms
Basement Walk-Out Access
Interior
Interior Features Ceiling Fan(s), Garage Door Opener, Guest Quarters, Wet Bar, Wood Floor, Kitchen Island, Eat-in Kitchen, Pantry
Heating Forced Air
Cooling Central Air
Fireplaces Number 1
Fireplaces Type Living Room
Fireplace true
Window Features Low-Emissivity Windows,Garden Window(s),Window Treatments
Appliance Washer, Refrigerator, Dryer, Disposal, Dishwasher, Bar Fridge, Built-In Gas Oven
Laundry Gas Dryer Hookup, Laundry Room, Main Level, Sink
Exterior
Exterior Feature Scrn Porch, Porch(es), Patio, Deck(s), 3 Season Room
Garage Garage Faces Front, Garage Door Opener, Attached
Garage Spaces 3.0
Utilities Available Natural Gas Available, Electricity Available, Cable Available, Phone Connected, Natural Gas Connected, Cable Connected, Public Water, Public Sewer, Broadband, High-Speed Internet
View Y/N No
Street Surface Paved
Garage Yes
Building
Lot Description Sidewalk, Wooded, Golf Community
Story 2
Sewer Public Sewer
Water Public
Architectural Style Traditional
Structure Type Stone,Vinyl Siding
New Construction No
Schools
Elementary Schools Brwon Elementary
Middle Schools West Middle School
High Schools Bchs
School District Byron Center
Others
Tax ID 41-21-16-151-026
Acceptable Financing Cash, VA Loan, Conventional
Listing Terms Cash, VA Loan, Conventional
Read Less Info
Want to know what your home might be worth? Contact us for a FREE valuation!

Our team is ready to help you sell your home for the highest possible price ASAP
GET MORE INFORMATION

Lic# 501408694






