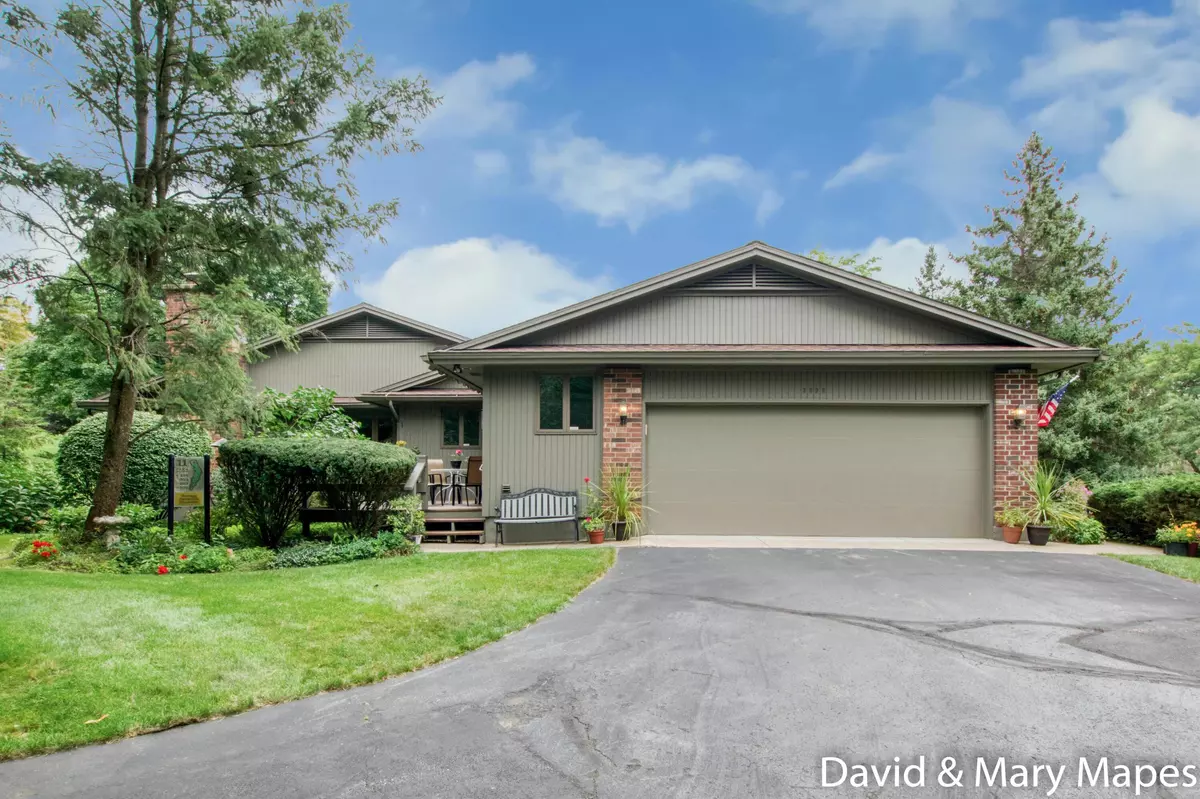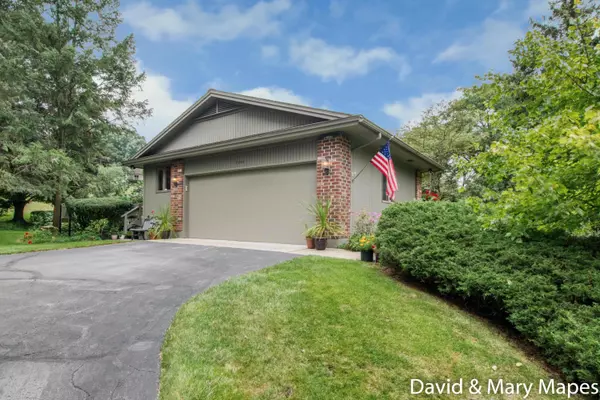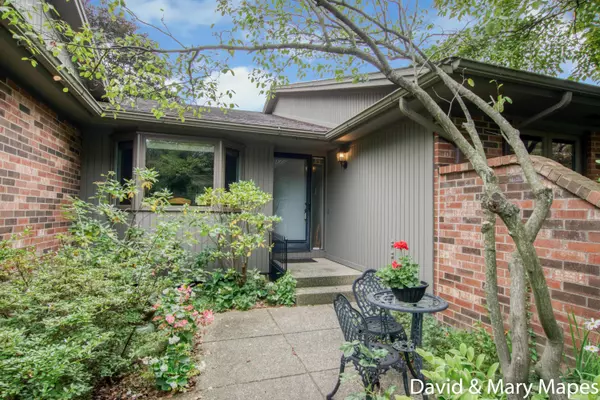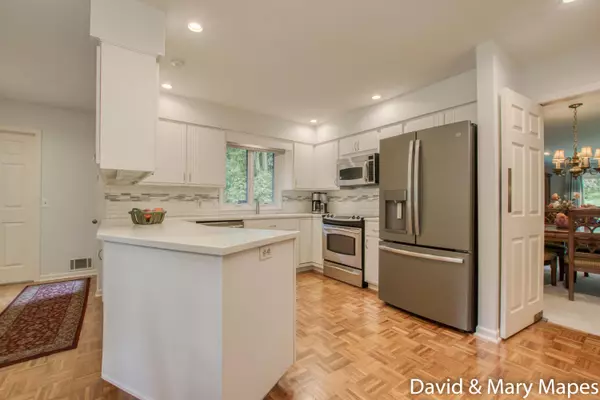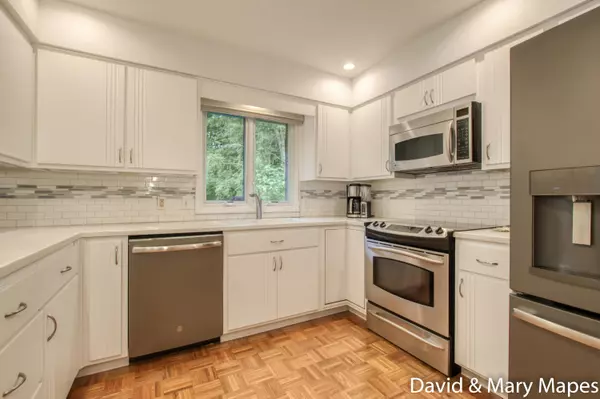$455,000
$459,000
0.9%For more information regarding the value of a property, please contact us for a free consultation.
3 Beds
3 Baths
1,901 SqFt
SOLD DATE : 10/11/2024
Key Details
Sold Price $455,000
Property Type Condo
Sub Type Condominium
Listing Status Sold
Purchase Type For Sale
Square Footage 1,901 sqft
Price per Sqft $239
Municipality Cascade Twp
Subdivision Meadows Condominiums
MLS Listing ID 24043167
Sold Date 10/11/24
Style Ranch
Bedrooms 3
Full Baths 3
HOA Fees $565/mo
HOA Y/N true
Year Built 1983
Annual Tax Amount $3,589
Tax Year 2024
Lot Dimensions 0 x 0
Property Description
What a wonderful setting for this expansive end unit condo in the heart of Cascade! This unit offers many opportunities to observe a variety of wildlife. Great floor plan with spacious rooms and flexible living areas both on the main floor and lower level. The kitchen has plenty of space to prepare for entertaining guests. A main floor den could easily be an office or an additional bedroom. Two decks - one covered and has a skylight, the other with a retractable awning. Sellers love the privacy and the park-like feel of nature at her best. The lower level, in addition to the family room has a bedroom, a full bath and a flex room. It could be a studio, an office, or a workout room, and it still allow for plenty of storage. The attached garage is heated and has hot and cold water. The garage is also close to the kitchen for easy access after shopping. These condos are among the best-maintained in the area - fresh exterior paint every 5 years, beautifully maintained grounds and a responsive management team. Seller reserves chandeliers in the dining area and the kitchen eating area.
Location
State MI
County Kent
Area Grand Rapids - G
Direction South off 28th SE (east of Kraft) on Charlevoix Dr. SE. Stay on Charlevoix, condo will be on your left.
Rooms
Basement Crawl Space, Daylight
Interior
Interior Features Central Vacuum, Garage Door Opener, Security System, Water Softener/Owned, Whirlpool Tub, Wood Floor, Eat-in Kitchen, Pantry
Heating Forced Air
Cooling Central Air
Fireplaces Number 2
Fireplaces Type Family Room, Gas Log, Living Room
Fireplace true
Window Features Low-Emissivity Windows,Screens,Replacement,Insulated Windows,Bay/Bow
Appliance Washer, Refrigerator, Range, Microwave, Dryer, Disposal, Dishwasher
Laundry In Unit, Laundry Room, Main Level
Exterior
Exterior Feature Deck(s)
Garage Garage Faces Side, Garage Door Opener, Attached
Garage Spaces 2.0
Utilities Available Phone Connected, Natural Gas Connected, Cable Connected, High-Speed Internet
Amenities Available End Unit, Pets Allowed
View Y/N No
Street Surface Paved
Garage Yes
Building
Story 1
Sewer Public Sewer
Water Public
Architectural Style Ranch
Structure Type Brick,Wood Siding
New Construction No
Schools
School District Forest Hills
Others
HOA Fee Include Water,Trash,Snow Removal,Sewer,Lawn/Yard Care
Tax ID 41-19-17-280-013
Acceptable Financing Cash, Conventional
Listing Terms Cash, Conventional
Read Less Info
Want to know what your home might be worth? Contact us for a FREE valuation!

Our team is ready to help you sell your home for the highest possible price ASAP
GET MORE INFORMATION

Lic# 501408694

