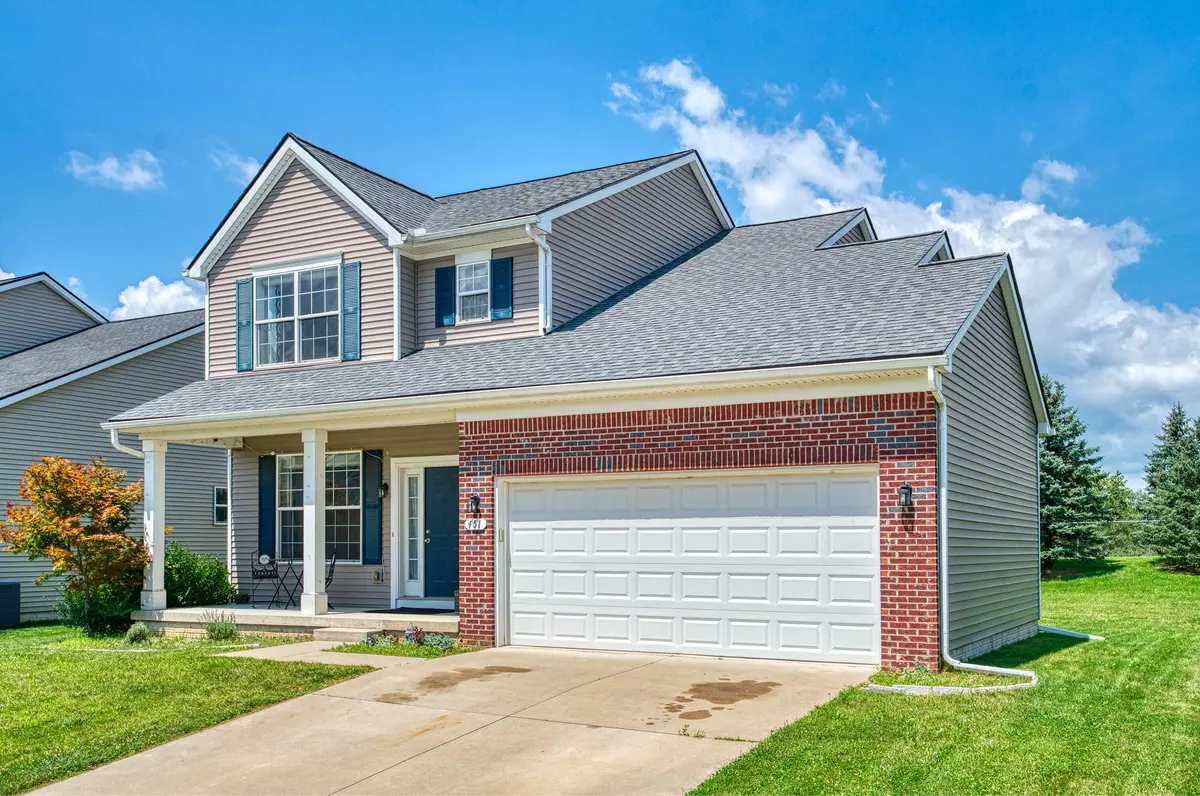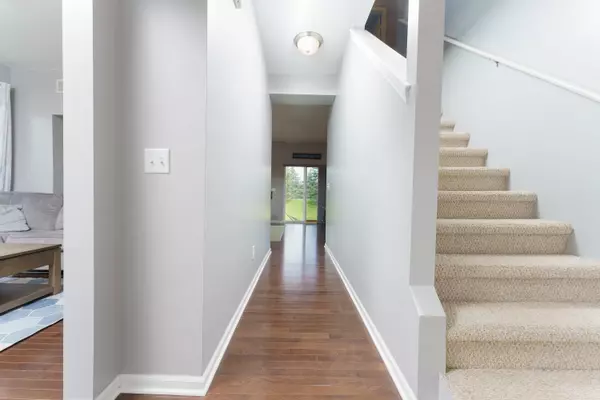$365,000
$379,900
3.9%For more information regarding the value of a property, please contact us for a free consultation.
3 Beds
4 Baths
1,624 SqFt
SOLD DATE : 11/22/2024
Key Details
Sold Price $365,000
Property Type Single Family Home
Sub Type Single Family Residence
Listing Status Sold
Purchase Type For Sale
Square Footage 1,624 sqft
Price per Sqft $224
Municipality Chelsea
Subdivision Heritage Pointe
MLS Listing ID 24040134
Sold Date 11/22/24
Style Contemporary
Bedrooms 3
Full Baths 3
Half Baths 1
HOA Fees $35/qua
HOA Y/N false
Year Built 2015
Annual Tax Amount $6,995
Tax Year 2023
Lot Size 7,200 Sqft
Acres 0.17
Lot Dimensions 60x120
Property Description
Excellent value!! Every day will feel like a special occasion when you get to enjoy meals in this generously sized dining room! The original owners worked w the builder to do some slight modifications to the floor plan to accommodate their family-friendly table. Open & inviting, you'll love the layout that provides both a living room & a great family room so that various activities can occur simultaneously. Mud room has built in cubbies for keeping the family organized & laundry is in it's own separate room tucked away so you don't have to look at it when you don't want to think about it! Bring your landscaping ideas & start planning your dream deck or patio in the PRIVATE back yard which backs to property owned by the City of Chelsea. Easy walking distance to the dog park, North Creek Elementary & downtown Chelsea with restaurants, shops, parks, library, farmer's market and more! Possession at closing, so no need to wait for months to move in!! North Creek Elementary & downtown Chelsea with restaurants, shops, parks, library, farmer's market and more! Possession at closing, so no need to wait for months to move in!!
Location
State MI
County Washtenaw
Area Ann Arbor/Washtenaw - A
Direction enter Heritage Pointe from Dexter Chelsea Rd or McKinley
Rooms
Basement Full
Interior
Interior Features Ceramic Floor, Garage Door Opener, Wood Floor, Eat-in Kitchen, Pantry
Heating Forced Air
Cooling Central Air
Fireplace false
Window Features Screens,Insulated Windows,Window Treatments
Appliance Washer, Refrigerator, Oven, Microwave, Dryer, Disposal, Dishwasher
Laundry In Basement, Washer Hookup
Exterior
Exterior Feature Porch(es)
Garage Garage Faces Front, Garage Door Opener, Attached
Garage Spaces 2.0
Utilities Available Natural Gas Available, Electricity Available, Cable Available, Natural Gas Connected, Storm Sewer, Public Water, Public Sewer
Amenities Available Other
View Y/N No
Street Surface Paved
Garage Yes
Building
Lot Description Level
Story 2
Sewer Public Sewer
Water Public
Architectural Style Contemporary
Structure Type Brick,Vinyl Siding
New Construction No
Schools
School District Chelsea
Others
HOA Fee Include None
Tax ID 06-07-06-365-115
Acceptable Financing Cash, FHA, VA Loan, Rural Development, Conventional
Listing Terms Cash, FHA, VA Loan, Rural Development, Conventional
Read Less Info
Want to know what your home might be worth? Contact us for a FREE valuation!

Our team is ready to help you sell your home for the highest possible price ASAP
GET MORE INFORMATION

Lic# 501408694






