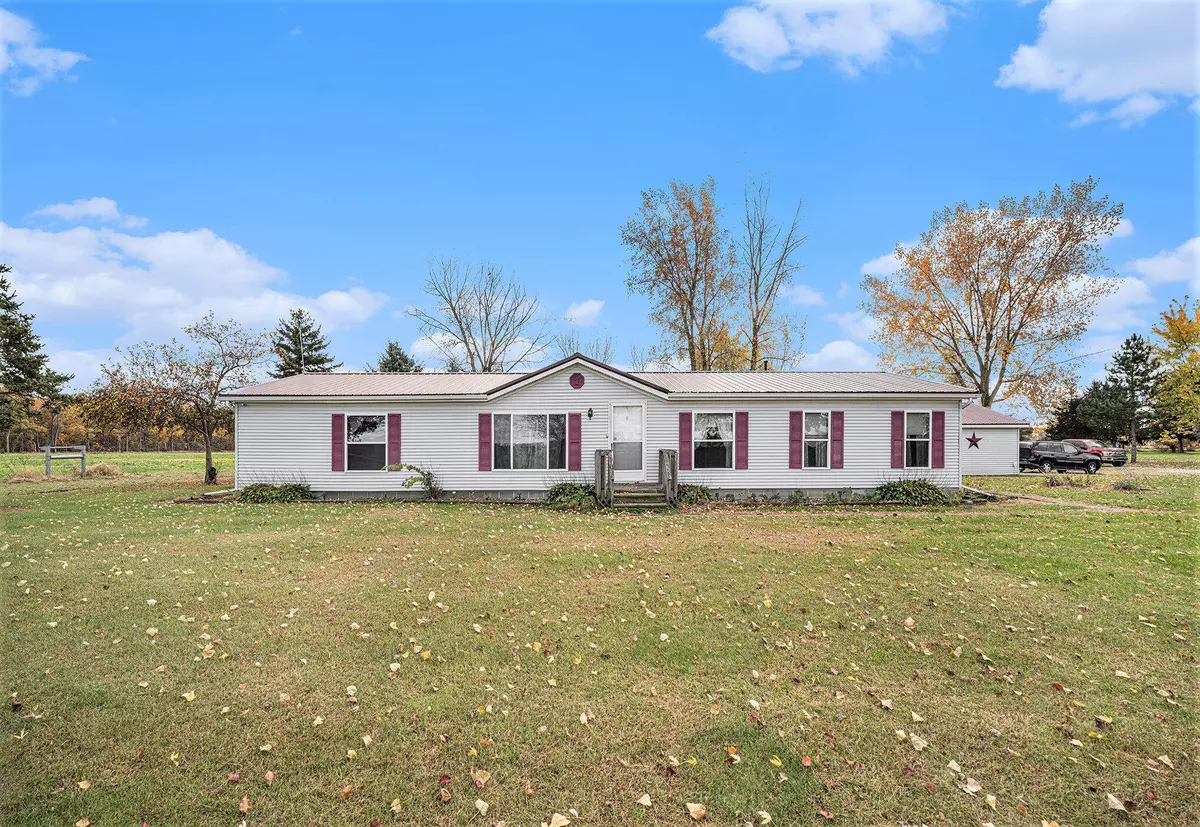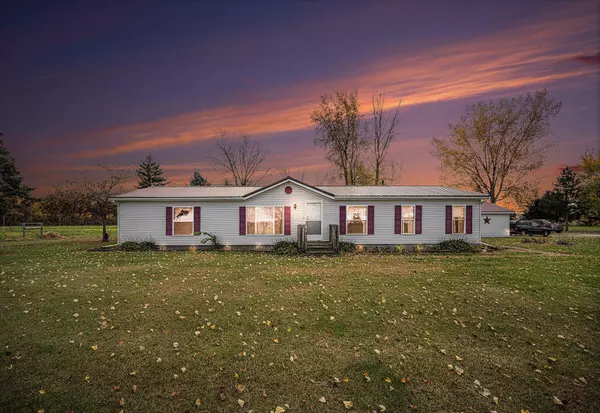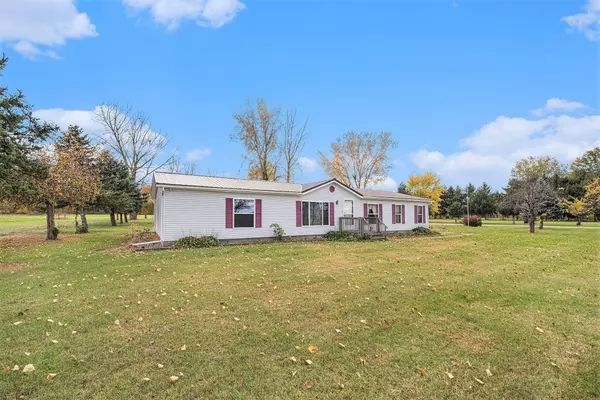$265,000
$259,900
2.0%For more information regarding the value of a property, please contact us for a free consultation.
3 Beds
2 Baths
1,625 SqFt
SOLD DATE : 12/10/2024
Key Details
Sold Price $265,000
Property Type Single Family Home
Sub Type Single Family Residence
Listing Status Sold
Purchase Type For Sale
Square Footage 1,625 sqft
Price per Sqft $163
Municipality Mottville Twp
MLS Listing ID 24056151
Sold Date 12/10/24
Style Ranch
Bedrooms 3
Full Baths 2
Year Built 1995
Annual Tax Amount $1,411
Tax Year 2024
Lot Size 3.620 Acres
Acres 3.62
Lot Dimensions 380x415
Property Description
Charming 3-Bedroom Ranch on Over 3.5 Acres!
Welcome to your serene retreat! This beautifully maintained 3-bedroom, 2-bath ranch home offers a perfect blend of comfort and country living, set on over 3.5 picturesque acres.
Step inside to discover a spacious open floor plan with abundant natural light and a cozy atmosphere. The well-appointed kitchen features modern appliances and ample counter space, making it ideal for family gatherings and entertaining. Relax in the inviting living area or enjoy peaceful evenings on the expansive deck overlooking your sprawling yard.
The master suite provides a private haven with an en-suite bath, while two additional bedrooms offer flexibility for family, guests, or a home office. Outside you will find a 24x24 2 car detached garage with power. Looking past the garage you will find the barn of your dreams. Measuring 40x60 with 13 foot ceilings and all concrete floor and doors on both ends. This barn is designed to accommodate any you can imagine. Call today for your private tour Outside you will find a 24x24 2 car detached garage with power. Looking past the garage you will find the barn of your dreams. Measuring 40x60 with 13 foot ceilings and all concrete floor and doors on both ends. This barn is designed to accommodate any you can imagine. Call today for your private tour
Location
State MI
County St. Joseph
Area St. Joseph County - J
Direction From White Pigeon go West to Burke Road and turn South. Follow curve around to Silver Creek Rd
Rooms
Basement Crawl Space
Interior
Heating Forced Air
Cooling Central Air
Fireplaces Number 1
Fireplace true
Window Features Insulated Windows
Laundry Common Area, Main Level
Exterior
Parking Features Garage Faces Side, Detached
Garage Spaces 2.0
View Y/N No
Street Surface Paved
Garage Yes
Building
Story 1
Sewer Septic Tank
Water Well
Architectural Style Ranch
Structure Type Vinyl Siding
New Construction No
Schools
School District White Pigeon
Others
Tax ID 011 016 001 20 & 011 016 001 00
Acceptable Financing Cash, FHA, VA Loan, Conventional
Listing Terms Cash, FHA, VA Loan, Conventional
Read Less Info
Want to know what your home might be worth? Contact us for a FREE valuation!

Our team is ready to help you sell your home for the highest possible price ASAP
GET MORE INFORMATION
Lic# 501408694






